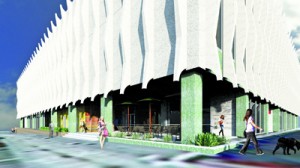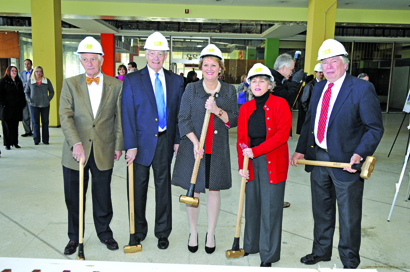Epicenter for nonprofit community underway
Posted on February 4, 2014 By Editor Articles, Neighborhood News, Top Stories
Jessie Ball duPont Fund fuels growth –
 The light was shining bright on downtown as a major announcement was made for the future of the city’s nonprofit sector and progress that will help to energize revitalization. The former Haydon Burns Library, an iconic building designed by famed local architect Taylor Hardwick will act as a catalyst for learning, the sharing of resources and collaboration of ideas – a fitting fate for the former library.
The light was shining bright on downtown as a major announcement was made for the future of the city’s nonprofit sector and progress that will help to energize revitalization. The former Haydon Burns Library, an iconic building designed by famed local architect Taylor Hardwick will act as a catalyst for learning, the sharing of resources and collaboration of ideas – a fitting fate for the former library.
“It’s no accident that this building sits between the Chamber and City Hall,” said Sherry Magill, president, Jessie Ball duPont Fund, as she addressed a group of community leaders, supporters and media. The importance of bridging the gap between government and the private sector was emphasized by her statements that the nonprofit sector takes care to provide services that may otherwise not be afforded to those in need.

City Council President Bill Gulliford, Jack Burnell, owner’s representative, Audrey Moran, Center program committee, Sherry Magill, president, Jessie Ball duPont Fund and Will Morris of KBJ Architects.
The work being funded with financing through Sun Trust Bank, will afford a select group of nonprofits the ability to lease space at below-market office space. There are currently between six and eight nonprofits, yet to be released, that are being recruited for the occupation of a 40,000 square foot portion of the approximate 80,000 square foot building, to be shared with the duPont Fund.
The Fund has conducted a survey of approximately 100 area nonprofits in order to help validate and evaluate the best fit for the future. Shared areas for temporary residents, speakers, lobby events and the repurposing of the former puppet theatre on the second floor will all serve as pieces to the greater puzzle of the shared space.
Magill took time to thank City Council President Bill Gulliford for sharing a passion for the project, making it known that “He understands the importance of a vibrant downtown Jacksonville.” As the plans took center stage, Magill said that the Fund is “proud to be saving an icon” and will continue to reuse and emphasize the design originally masterminded by Hardwick.
In its original design, the qualities of the Mid-Century Modern approach incorporated the best use of light, energy and space at the forefront of the efficient model. Today, plans for the large window panels for natural light on the western side and filtered light on the easterly side, will remain. The goal has been to bring the glass up to environmental quality standards. Other portions playing a role in the greening of the space/s aside from the new glass will be a water reclamation system, and the use of the rooftop trellises and gardens [part of original design] to help make the new space “as green as it can possibly be,” according to Magill.
The building concept has been approved through the considerations of the Jacksonville Historic Preservation Commission and the Downtown Development Review Board [DDRB]. Officials have determined that a few changes to the cosmetic appearance will help compatibility with the desired look and feel of Downtown, and the consideration for the contributing historic features. The portions requiring demolition are currently underway and the occupation of spaces is slated for spring 2015.
By Seth Williams
Resident Community News




 (No Ratings Yet)
(No Ratings Yet)




