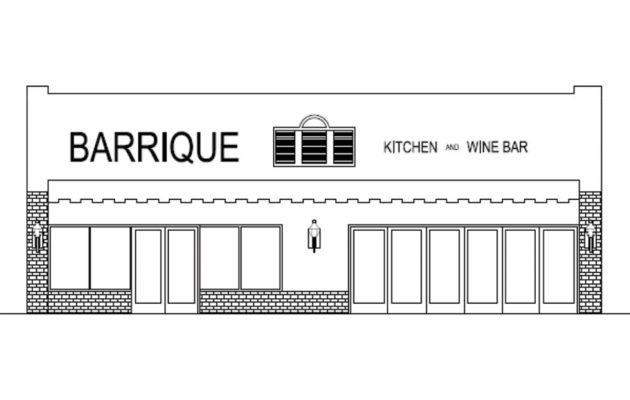Barrique certificate of appropriateness approved with conditions
Posted on February 2, 2017 By Editor Articles, Neighborhood News, Top Stories

With a conditional stamp of approval by the Jacksonville Historic Preservation Commission, Barrique Kitchen & Wine Bar plans to open later this spring at 3563 St. Johns Ave., the site of the former Cowford Traders in The Shoppes of Avondale.
At its Jan. 25 meeting, the JHPC approved the application for certificate of appropriateness with nine conditions and three suggestions for the 5,000-square-foot restaurant.
The restaurant, described as an “Old World” wine cellar, is expected to begin modifications to both exterior and interior soon as it is planning for an early 2017 opening date.
Barrique will seat 100 diners, as agreed upon during the zoning process. The main dining room will accommodate more than 50 customers, with two private dining rooms seating a total of 40-44.
Seating capacity and, thus, parking were points of contention during approval meetings of the Planning Commission, City Council and Land Use and Zoning Committee.
The applicant, Thomas Rodman Lee, is leasing the space to BMR Dining Group LLC, based in Ponte Vedra Beach, whose partners are Greg Bartolotta, of Wantagh, New York, and Richard Rapp Jr. and Joseph Murphy, both of Ponte Vedra Beach.
Originally the applicant requested 120 seats in a combination of inside and sidewalk seating, however, conditions agreed upon with nearby residents limit the mix of seating to 100 at all times. Additionally, the staff of about 30 full- and part-time employees will be required to park several blocks away at the corner of Herschel Street and Edgewood Avenue.
The improvements requested in the application for storefront and side elevations indicate the property would be returned to a single-entry door with sidelights, to the left of the center, instead of the current two French doors. Windows to either side of the entry would be bi-fold windows, and the stucco under the windows will be replaced with a brick knee wall. The application also noted installation of new fixed windows and an emergency exit door on the door of the building facing the parking lot belonging to Blue Fish Restaurant and Oyster Bar.
The conditions placed with granting the certificate of appropriateness include preservation of the stucco work and vent above the awning; protective measures to prevent damage to the historic transom; preservation of the large fixed display windows, knee wall and entrance opening; and preservation or restoration of stucco-covered columns and knee wall to more closely match existing historic tile, among others.
“The proposed plans reflect a substantial change to the storefront design by relocating the main entry, introducing narrow operable windows in place of traditionally fixed display windows and applying brick over what was historically tiled features,” the JHPC report stated.
In an effort to preserve the architectural and historic character of the building, the preservation commission recommended replicating tilework on the columns and knee wall instead of using brick.
“The Commission, staff and the RAP Executive Director tried to encourage the applicant to take a more restoration approach to capitalize on some of the unique character of the building and reopen some of the historic features of the building, like the upper transoms and a number of windows down the side elevation,” said Lisa Sheppard, senior historic preservation planner.
During the hearing, the applicant agreed to the conditions and suggestions in the staff report, with one caveat that the windows on the right side of the front façade could be operable and not fixed.
The JHPC report noted the structure was the only major commercial center building in Avondale in the 1920s, originally designed as a grocery store. In the 1970s the space was divided into two separate spaces, but in its most recent use as a retail store, it was returned to one large 5,000-square-foot space.
By Kate A. Hallock
Resident Community News




 (No Ratings Yet)
(No Ratings Yet)




