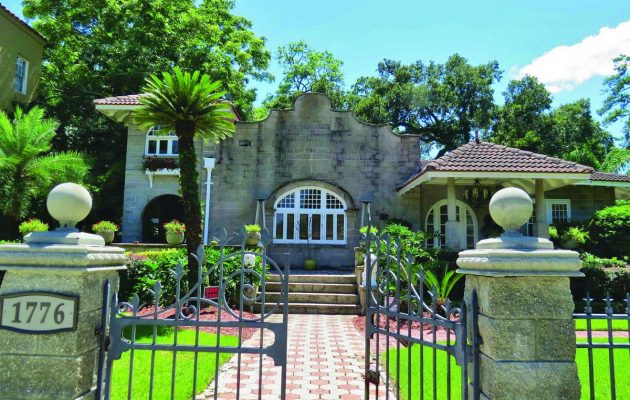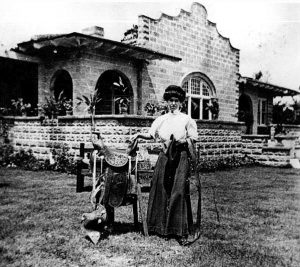Proposed landmark home addition requires approval
Posted on October 5, 2017 By Editor Articles, Neighborhood News, Top Stories

Neighbors worry about setting precedents
The owner of a landmark home on Challen Avenue is seeking a Certificate of Appropriateness from the Jacksonville Historic Preservation Commission, but some nearby residents aren’t very happy about the proposed modifications.
Virginia “Ginger” Harris requested a COA for a two-story rear addition which will attach to a newly-reconstructed garage.
Neighbors, two of whom shared with The Resident the same email filled with concerns, suggest the addition is way out of proportion for the historic district, and are also worried about setting a precedent.
 “It is my understanding that the proposed changes to the house will significantly alter the appearance, shape, presence, as well as its historical pedigree, not to mention set a horrible precedent for any future preservation efforts in our neighborhood and community,” said Joe Miller, who has asked the JHPC to deny the COA.
“It is my understanding that the proposed changes to the house will significantly alter the appearance, shape, presence, as well as its historical pedigree, not to mention set a horrible precedent for any future preservation efforts in our neighborhood and community,” said Joe Miller, who has asked the JHPC to deny the COA.
That fear may be unfounded.
“Quasi-judicial cases, such as what JHPC hears, are not legally precedential,” said Riverside Avondale Preservation Executive Director Adrienne Burke, who holds a law degree. “JHPC hears each case individually. There’s a difference between precedence and consistency.”
Harris’ home at 1776 Challen Ave. was designated a local landmark in 1996 and a contributing structure to the Riverside Avondale Historic District.
The Mission style home was constructed in 1909 by the Beerbower family and is considered unique to the Avondale area as it was built prior to development of the neighborhood in the early 1920s. The unique two-story tower was added a few years later for Elsie Janis, a family member who became a singer, performer and writer during World War I.
Harris’ architects, Phil Kean Design Group, are proposing to add nearly 2,500 more square feet to the 2,572-square-foot home, with the highest point of the addition at 28 feet.
The Planning and Development Depart-ment felt the proposed work would not be consistent with historic preservation design guidelines, City of Jacksonville Ordinance Code or the Secretary of the Interior’s Standards for Rehabilitation.
“It is the opinion of the Planning and Development Department that the new addition, as proposed, has a significant negative impact on the structure due to the high visibility of the addition and the structure’s location and directly conflicts with the Design Regulations,” stated the staff report.
Burke said both the size and the height of the proposed addition were also a concern to her, but felt some changes would bring the project down to an acceptable size.
“I did have concerns about the project and, as presented, it has issues. Height and scale were the major concerns and there were other smaller changes I suggested to Ginger, who was open to some of them,” she said.
Harris said her architects are working on the plans, and they will make what changes they can. “I will work within the guidelines,” she said, “but if I don’t think they are fair, I will oppose them.”
One of the objections made by some of the neighbors was the material designated to be used for the exterior surface. The current structure was covered with coquina, which is no longer available as such. The architect is proposing to match the material used for an addition made 15 years ago and which was also used on columns for the property fence.
The Secretary of the Interior standards state property owners are not supposed to make additions match, according to Burke. “Later additions are supposed to be compatible but distinctive. They are supposed to be kept to the rear and subordinate to the existing structure.”
Harris, who has lived in the home 20 years, said she has made renovations just about every five years. “I would never, ever compromise the look of this home,” she said. “I love my home and will spend a fortune to replicate the material.”
Jacksonville does not have a code prohibiting a homeowner from putting in an addition as long as he or she follows the guidelines, according to Burke.
“In a perfect world, would I rather the structure be left alone? Yes, but the reality is people have property rights and allowances under the code,” said Burke.
The preservation commission will continue hearing the application on Wednesday, Oct. 25 at 3 p.m. in the Ed Ball Building downtown.
By Kate A. Hallock
Resident Community News




 (No Ratings Yet)
(No Ratings Yet)




