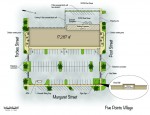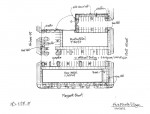5 Points Village rezoning application draws ire
Posted on November 5, 2012 By Editor Articles, Neighborhood News, Top Stories
Developer’s opponents seek community support for Nov. meetings –
A bid to rezone the 5 Points Village shopping center in Riverside has gotten intense push back from local residents and neighborhood enthusiasts who want to see the building’s developer be a better neighbor.
November will be a pivotal month for the rezoning debate, as city council representatives weigh critical issues in the case. But the community dialogue on the project has been ongoing since summer.
5 Points Village property owner, Retail Properties Inc. — run by longtime retail developer Peter Sleiman — seeks to rezone 2030 Post Street from its current Residential Medium Density-B and Commercial Community/General-1 classification to a Planned Unit Development, or PUD, status. The developer wants to renovate the property and repair damage from a June 18 fire that gutted the Wasabi restaurant and Firehouse Subs store.
Molly Hansen, a flight attendant and married mother of two, is one of the project’s most outspoken opponents. She lives adjacent to 5 Points Village on Forbes Street house. The back wall and corner of 5 Points Village are two feet from the side of her home. Hansen’s property also abuts 2030 Post St., a parcel now used for retail center parking and garbage collection that has been a source of foul odor and a haven for dumpster diving, neighbors said. Hansen asked that the council not allow the PUD to be approved in its current state and questioned why a property “not compliant” would be given leeway for so long.
“Every business in Riverside-Avondale has to comply with the overlay,” she stated. “In the PUD they are ignoring buffers, setbacks, signage and landscaping. They are ignoring recommendations of both RAP and Historical Planning and ignoring the communities’ concern.”
Steve Diebenow, attorney for Retail Properties Inc., said 2030 Post Street has split zoning — part is zone for land use commercial, the other for medium density residential. He said the property is directly across the street from 2030 Park street is zoned for commercial use.
“We believe we’re correcting a map error,” Diebenow said of the rezoning application. “We’re lining up with the commercial use across the street. This project is going to be a dramatic improvement over what is there today.”
Neighbors, however, say more issues are in play. Riverside Avondale Preservation and other neighborhood groups would like to see Retail Properties Inc. pursue a more “neighborhood friendly” design for the center that fit into the parameters of the overlay and the historic setting of 5 Points.
This summer, RAP volunteer and architect Fred Pope drew two potential redesigns for the center and shared them with developer representatives. Those options included landscaped, 10-foot buffers and the idea of building 11,000 square feet of retail space on the Margaret Street side, with parking located between the new building and the existing structure. About 30 neighborhood residents from Post and Forbes streets also signed a letter to the developer in late July. It asked the developer to consider the neighborhood in the center redesign.
A plan later submitted by Retail Properties Inc., however, did not include the changes or designs suggested by RAP. Instead, opponents said, the plans also include outdoor seating on public right-of-way — within feet of Hansen’s property line. Hansen said the PUD the developer submitted “ignores all of our concerns and completely disregards the Riverside-Avondale Overlay.”
The Jacksonville Historical Commission reviewed the plans for a Certificate of Appropriateness and released a report on the design Oct. 24.
The commission recommended Retail Properties Inc.’s plans for approval — but listed nearly 30 recommended conditions. Many are very specific in nature and address issues like transoms and knee walls, and consistency of roof heights. The list of conditions also forbids the developer to expand sidewalks on Forbes and Post streets for cafe seating and asks the developer to eliminate any freestanding ATMs on the site. Other recommendations include a 10-foot buffer on the south and west property lines of the Post Street lot and the installation of site lighting “of a pedestrian scale and have a historic appearance.”
The report does not recommend internally illuminated signage and asks that any restaurant tenants be limited to the units in the middle of the building to the Post Street end. Other suggestions include the addition of “historic details such as terra-cotta scuppers, decorative metal grills or cast stone vents…to provide architectural
interest.”
Diebenow said the next step is to review the final order from the historic commission and figure out what to do with it.
“There were a couple of things in there regarding signage and specific uses that we really don’t agree with,” Diebenow said. “But we’re going to wait and look at it before we decide what to do.”
Diebenow said his client is being a good neighbor and has made several changes to the plans that will benefit the community. In addition to including new fire sprinklers in the building renovation plans, the developer is completely re-skinning the building and adding new landscaping so it “fits with the character of the neighborhood.” The developer also is addressing the neighbors’ garbage concerns, he said.
“The neighbors have made a bunch of specific requests regarding the dumpster,” he said. “We’re prepared to address those very specific concerns in a lot of ways. Probably the primary way is that the landlord has agreed to take ownership of the dumpsters and grease traps. The owner will control those rather than each individual
tenant.”
One of the biggest concessions the developer has made, Diebenow said, is reducing the overall footprint of the building by 4,000 square feet. The proposed plan is 17,000 square feet, where the center was 21,000 square feet prior to the Wasabi fire.
Residents, RAP representatives and others in the 5 Points community said they would rather see the developer knock down some of the existing structure and move retail space closer to the street.
Allan DeVault, who recently opened Black Sheep restaurant at Margaret and Oak streets in a new infill mixed-use development called 1534 Oak Street, is the president of the 5 Points Merchants Association. He said, “personally I would like to see the building brought to the sidewalk to integrate it more into the neighborhood, create a better pedestrian experience and buffer the building and its associated ‘back doors’ from the neighbors behind,” he said.
But Diebenow said that scenario, and other plans RAP has presented are simply not feasible.
“As far as the plans they’ve asked us to consider, they’ve asked us to tear it down and move it forward — we just can’t do that,” Diebenow said. “We have tenants right now with leases. It’s not possible to buy them out of leases and tear it down and move it forward. And tearing down a portion of the building and reconfiguring it? Unfortunately that won’t work either — we have gone out to the market to see if tenants would rent space with a building in front of it, it’s just not marketable. This is a retail center with small, individual users and as a result they all want visibility, frontage and signage. Putting one building in front the other would render the back building unusable.”
The rezoning application will be heard by the City Council at 5 p.m. on Nov. 13, by the Planning Commission at 1 p.m. on Nov. 15 and by the City Council’s Land Use and Zoning committee at 5 p.m. on Nov. 20. There has been some discussion about arranging for a later meeting time on Nov. 15 so more residents would have the ability to attend. RAP officials said the most effective way for residents to participate at this point is to show up at the meetings with their concerns.
“Email and call planning commission members and city council members — especially those members on the LUZ, and of course, Jim Love,” said Kay Ehas, an active RAP member. “Then show up at the planning commission and LUZ hearings. They take notice of how the community residents feel about a project. If they don’t show up, and if there appears to be no opposition, it’s a slam dunk.”
She said RAP’s concerns at this point are how to “mitigate any quality of life issues for residents.” That would include a 10-foot compatibility buffer, dumpsters being by the building, having an odor control system in place and “trying to make the project look as good possible considering it doesn’t fit within the historic district at all.”
RAP Executive Director Carmen Godwin also urged residents to be present and heard during the upcoming public meetings.
“When you have 50 to 75 people speaking up, that means a lot,” she said.
District 14 City Councilman Jim Love said he has seen the plans and has met with city Planning Director Calvin Burney and city Current Planning Division Chief Sean Kelly about the issue. He also has visited the site with several representatives from RAP.
“I’ve listened to as many sides as possible,” Love said. “And hopefully we’ll come up with a good resolution that makes everyone happy. That’s what I’m looking for — a resolution that makes everyone happy. Before we jump up and down, we have to see what [Retail Properties Inc.] is allowed to do.”
By Susanna P. Barton
Resident Community News




 (No Ratings Yet)
(No Ratings Yet)










