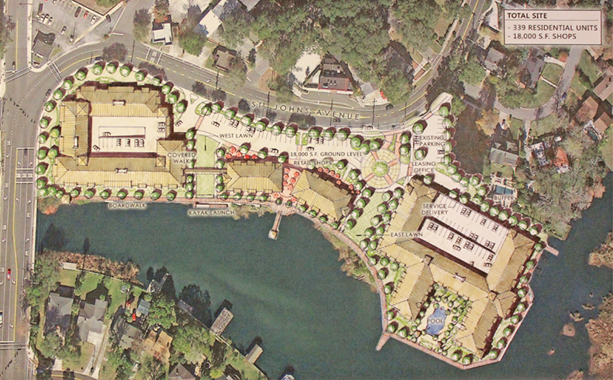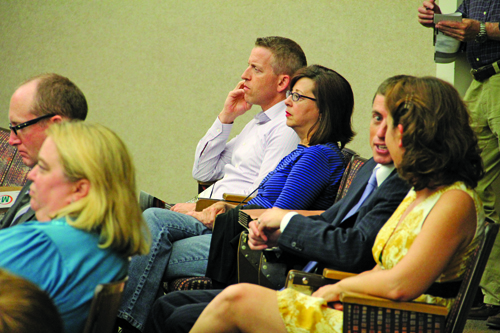Second meeting with property developer no less contentious
Posted on June 4, 2013 By Editor Articles, Neighborhood News, Top Stories
Traffic, safety and quality of life major concerns
Area residents and concerned local groups had another opportunity to voice their concerns with the proposed plans that Chase Properties has to re-develop the old Commander Apartments tower at 3946 St. Johns Avenue and the adjoining retail center.
At the town hall meeting on May 13, developer Michael Balanky and spokesman Steve Diebenow, attorney with Driver, McAfee, Peek & Hawthorne, fielded questions after presenting an overview of the plan and examples of other Chase Properties developments. The application, filed on May 2, is listed under PUD Ordinance 2013-0342 and shows a reduction of 11 units (from 350 to 339) and a 60 percent smaller retail center (18,000 square feet down from 43,475).
Although Balanky pointed out that he was not there to unveil the final plans and was asking for neighborhood feedback, that was not enough, however, to allay concerns about traffic and safety, overcapacity at the nearby Fishweir Elementary School, and post-development vacancies.
“This plan would not intensify the amount of traffic presently permitted,” said Diebenow in opening remarks, noting that he had just filed a mobility plan that measured traffic impact on the surrounding community.
According to Balanky, the study done by Buckholz Traffic Engineering, indicates that the new project would not have a negative impact on traffic. “By decreasing the retail square footage and increasing the residential square footage, we can avoid impacting traffic density,” he said. “Hire your own traffic study experts; they should come up with the same results.”
No matter how many times both the developer and the attorney stressed that the new property would be of high quality, that they would take residents’ concerns into consideration, and that the plans were not final, the overall mood was one of skepticism. Resident after resident spoke up.
Jack Swiadeck, a retired engineer and member of the Fishweir Neighborhood Watch is opposed to the development. “Riverside Avondale is one of the top ten U.S. neighborhoods,” he said. “Going to high density complete destroys the environment. What happens when apartments aren’t rented? They can be turned into HUD Section 8 housing.”
According to Balanky, while it was more likely that the Commander Apartments would be inclined to be an HUD development than the proposed luxury property, he countered that “quality requires density. This is a $40 million development. The trend for luxury apartments is gaining traction worldwide. We have an opportunity to do something very special here.” He commented that if the family who currently owns the property does not develop it with Chase Properties, they will sell it.
Nearby resident Doug Coleman was worried that Balanky would be developing a property he would not live in himself. Balanky and his family, as well as his parents – who were all in attendance at the meeting – live in San Marco Place, one of his most recent luxury developments prior to the 2008 economic downturn.
Coleman’s concern was that it was not good policy to have high density residential abutting low density residential, and while acknowledging that something needed to be done with that property, the plans seemed to be too much.
“We will find a way to bring the number of units down, but we need the right density to make quality work,” said Balanky, citing statistics from the Urban Land Institute, and stating that “our densities are absolutely recommended by ULI experts.” He also noted that the luxury development will increase tax revenues five-fold.
Resident Michael Fisher revisited from the first meeting his fear that 339 units will have a substantial impact on Fishweir Elementary, stating that it has “no more infrastructure for an additional 80 students.” He based his estimate on 25% of the intended units would have school age children, but Diebenow responded that the school is currently 10 percent below capacity according to Duval County Public Schools and that the current 99 units in the Commander should be taken into consideration when coming up with an increase in enrollment. “We’re required by law to deal with the school’s infrastructure and capital improvements. We will work with DCPS in accordance with the code.”
Tonya Hollinger, a physician at St. Vincent’s and nearby resident, was concerned about the single-access point for garbage trucks and deliveries for the retail center.
“We will develop the property for the proper access for traffic circulation and deliveries,” said Diebenow. “This will be a good example of how we can work together. There are currently no time restrictions to commercial deliveries [to the current businesses].”
The proposed retail space also posed questions about employee parking in addition to customers. “Where will the retail employees park? Where will the kayakers park?” asked Bill Klima. “You’re creating an invitation for more people to visit and park.”
The plan has a minimum of 560 parking spaces in the current design, which far exceeds code, according to Diebenow. “Parking is going to be one of the few issues that is not controversial. The real challenge will be configuration.” Balanky chimed in, “Public access to the river is a big issue with the mayor, and there are tradeoffs.”
Both Holt Graves and Jean Grimsley spoke up about building height. Holt felt that density related to building height would impact rush hour traffic, while Grimsley said that the primary concern was the current 60-foot limitation in the Riverside Avondale Overlay. “How does that mesh with what you’re proposing?” she asked. “Are you going to try to grandfather the previous PUD which was filed prior to the Overlay?”
Diebenow responded, “We’ll bring it into compliance [with the Overlay] as much as possible. Chances of shrinking the 170-foot height are good.”
Another nearby resident vehemently opposed was Tracy Henderson, who encouraged all in attendance to get and read a copy of the PUD (2013-0342). “The PUD is what rules the day. Once it goes through, we’re stuck with it,” said Henderson, noting that there is opportunity in the current PUD for far more than 18,000 square feet of retail, focusing on “Section IV. PUD Development Criteria, A. 2. Up to 18,000 square feet of retail and service establishments structurally integrated with a multiple-family dwelling; and/or”.
Henderson feels that the “laundry list” of permitted uses that followed the “and/or” phrase in the PUD would open the door to commercial businesses, and therefore much more traffic. She also stated that the property prohibits back-door egress, and mentioned it was a safety issue for ambulances along St. Johns Avenue.
Steve Diebenow responded that the language in the PUD was standard regarding permitted retail uses, stating that the planned PUD was a d rastic reduction than what exists on the property today. “A traffic study was produced and filed,” he said. “We’ve already lived up to the most stringent requirement of the PUD.” Balanky added, “City Council and the Planning Department are here to listen to your concerns. You’ll see the plans being refined and refined before we’re through.”
rastic reduction than what exists on the property today. “A traffic study was produced and filed,” he said. “We’ve already lived up to the most stringent requirement of the PUD.” Balanky added, “City Council and the Planning Department are here to listen to your concerns. You’ll see the plans being refined and refined before we’re through.”
Finally, in apparent response to earlier statements by the developer about the highest and best use of that current property, Wayne Wood stood up and said “The highest and best use of the property for this neighborhood would be a nice waterside park. The quality of life is our biggest concern. This is not Deerwood, Gateway Park or San Marco Place. The ULI would not recommend this next to a low density residential neighborhood.”
Wood continued, addressing the traffic study. “We are all ‘traffic experts’ here; we have to deal with this traffic every day. Major peaks in the morning and evening will drastically affect the neighborhood. We want to have an impact on your plan and density is going to cause a big problem,” he said. “If you increase the density, we’ll stand in your way and fight this tooth and nail. You are going in the opposite direction requiring density for quality.”
He also asked the developer to “draw something that’s compatible with the neighborhood, which has the worst s-curve in the city of Jacksonville, next to a school. We want to work with you; we don’t want to be against you.”
“I hear you loud and clear,” responded Balanky. “That’s why we’re here tonight. We are going to work with you and figure out a way to come back with something that works.”
District 14 Councilman Jim Love, who opened the meeting with the remark “What everyone wants here is to have it smartly re-developed,” promised more community meetings between now and the June reviews of the plans by the City of Jacksonville’s Planning and Development Department and the City Council.
By Kate A. Hallock
Resident Community News




 (No Ratings Yet)
(No Ratings Yet)





