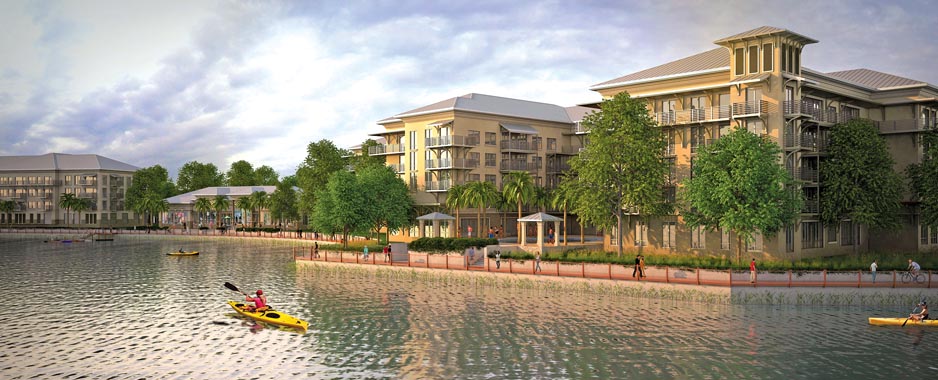Chase Properties given first green light, with conditions
Posted on December 4, 2013 By Editor Articles, Neighborhood News, Top Stories
$800K deposit for Fishweir Creek one of several conditions
At its Nov. 14 public hearing, the Planning Commission voted to approve the proposed St. Johns Village development, upholding the
16 conditions included in the Planning Department’s report.
Among those conditions was a requirement that Chase Properties Inc. provide a deposit of $800,000, depositing it into an interest-bearing account to be used for costs associated with dredging Big Fishweir Creek. As noted during testimony by Steve Diebenow, attorney for the project, this same dredging deposit was required in the 2006 PUD when the proposed development was for luxury condominiums with a marina, but it is not part of the developer’s current application due, in part, to the change in purpose to rental units with a limited number of boat slips.
Diebenow further contends that the property tax revenue from the new project will, in about four years, generate the City’s portion of the $4.2 million potentially needed for dredging Big Fishweir Creek, should the Army Corps of Engineer move along with that project.
Another condition for the development was adherence to the City’s Part 6 parking requirements, which maintains that parking for all uses on the property, both retail and residential, shall be provided on-site. Further, parking reductions available through the Riverside Avondale Zoning Overlay will not apply.
It is the City’s contention that the number of parking spaces listed in the proposed PUD is insufficient to accommodate the development’s parking needs. Calvin Burney, Director of the City’s Planning Department, stated that, to meet the Part 6 requirements, the developer would need to reduce the size of the development by approximately 30 units.
Diebenow stated that the developer had made a concession to lower the number of parking spaces by lowering the profile on the building because he was exceeding the number of spaces as defined by the Riverside Avondale Overlay by 200 spaces. “At the time we made that concession, we didn’t have the benefit of the staff report and recommendations,” said Diebenow during the public hearing. “We didn’t know the staff was going to recommend that we meet Part 6. As far as we knew, the only thing that would apply was the Overlay.”
He noted that the developer could add parking to the side of the building proposed to replace the Commander, where it exists today, or add another floor of parking, or further reduce the number of seats in the restaurant to reduce parking needs.
Diebenow also took exception to comments by Wayne Wood and Jeff Graf during the public hearing that Chase Properties had not made any compromises. “There’s not some grand scheme where a developer says this and they know they are going to have to come down.”
The attorney enumerated the number of compromises and changes made to the project, including withdrawal of the land use amendment; reduction of the retail space from 18,000 square feet to 10,600; change to the entire design to reduce building height from 170 feet to less than 56 feet; reduction of the number of boat slips and driveways; establishment of a 200-seat cap on restaurant seating instead of the originally planned 300, and a closing time for the restaurant and for outside sales and services; an increase of the buffer by three and four times as required in the Overlay; prohibition of the use of drive-through facilities; reduction of the travel lanes while increasing the improvements in the right of way; provision for public access to the boardwalk; installation of a fence or wall between the low density residential and the parking garage; installation of 40-feet high trees along the street and the buffers, and a change to the design of the garage facades and the location of the entrance to the primary garage, among other concessions.
“To say that we have not negotiated or compromised is not accurate,” Diebenow said.
With the exception of those conditions noted in the report, all other aspects of the development, including the proposed number of units, remains the same.
“I am excited that we have received strong support from many of the neighbors and city officials for our present plans. However, as we have done for the last eight months we continue to revise the site plan to address neighborhood concerns as best we can,” said Michael Balanky. “We understand that we will never get 100 percent of the opponents to support this project, but we will continue to elicit their feedback until the final zoning.”
The Land Use and Zoning Committee of City Council will hear matters regarding the St. John’s Village re-development project on Tuesday, Dec. 3, delayed from the original Nov. 19 date by request from Riverside Avondale Preservation and others.
By Kate A. Hallock
Resident Community News




 (No Ratings Yet)
(No Ratings Yet)





