Owners give historic Lane-Towers House ground-up renovation
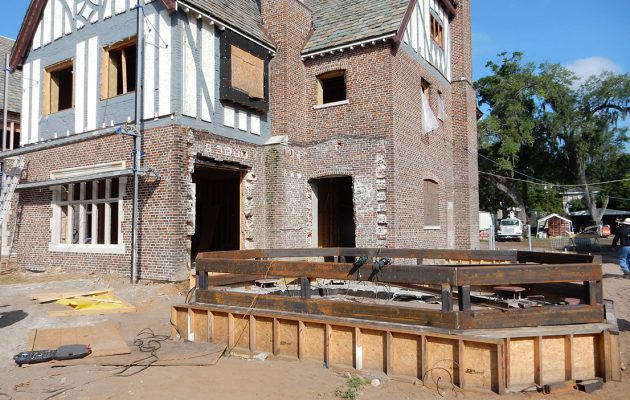
Century-old splendor to return to Avondale residence
John and Yvonne Hove had no inkling they’d bought the ultimate fixer-upper when they purchased the historic Lane-Towers House at 3730 Richmond Street in 2012.
The couple, who moved from Sweden to Arlington 29 years ago, spent months looking for a home before falling in love with the massive Tudor-Revival mansion in Avondale.
“We looked for weeks and found the house over one weekend,” explained Yvonne, a native of London, England. The foliage was so thick, “you could hardly see the house from the road,” she said. “We saw that it had a lot of character. It looked like England.”
Assuming their new home might need landscaping and “cosmetic” changes to the interior, the new owners expected to move in within three months of closing.
However as he began to inspect things more closely, Hove began to see fundamental problems with the 87-year-old structure. The brick wall surrounding the property was crumbling, wood rot had eaten decorative half timbering on the exterior and one chimney was lashed together with cords, having been struck by lightning years ago.
The breakfast room, a 1935 addition, was pulling away from the original structure like the “Leaning Tower of Pisa,” said Yvonne. In the cellar, the boiler and furnace sat in a foot of water, alongside an electrical panel and a rusty sump pump. “The basement was like an indoor swimming pool,” said C. Douglas Lane, owner of The Lane Group, the 5 Points architectural firm that is masterminding the renovation.
The house also had serious humidity problems, the kind of dampness that breeds mold within the walls. As the owner of an international distribution company that sells desiccant humidity absorbers for shipping containers, Hove had an immediate recognition of the problem and its cure: the building required a ground-up renovation before he could allow his wife to move in.
“The house was on a nice lot on the river. We found out it was a historic building, so it was worthy of a good restoration. This is a piece of cultural history in Jacksonville. We don’t cut any corners. We like to be proud of what we’ve done,” he said, noting that once the house is refurbished it should be in great shape for more than 100 years.
Lane agreed the restoration was urgent. “If they hadn’t done something soon the house would have been beyond help,” he said. “Essentially he’s saved the building.”
Hove intends to restore the Tudor manor to its original 1920s splendor. The exterior is being refurbished according to Riverside-Avondale Preservation Society guidelines and city specifications. Already the front-yard tennis courts and backyard swimming pool have been removed. A reflecting pond and fountain will be restored in the backyard as it was in 1928.
Demolition by owner
Hove is “the kind of owner who gets out of his Bentley and puts on his overalls,” said Daniel Greer of the Lane Group. He did the demolition of the interior by himself over two years, and personally waterproofed the foundation, painting every inch of the basement walls with a thick, rubbery waterproof membrane supplied by Michael Grimes of Coastal Products. “It’s so easy for others to cut corners,” Hove said. “I did this to make sure it is waterproof. If somebody else did it there could be pinholes. If there was a problem, I’d have nobody but myself to blame.”
After the foundation was deemed impermeable, Hove filled in the cellar with 60 truckloads of fill – more than 1,000 tons – of which he used a bobcat and wheelbarrow to place inside the house before a monolithic cement slab foundation was poured.
The slate roof, which weighs the equivalent of 25 elephants – approximately 135 tons – was removed so new underlayment could be nailed down and slate shingles reinstalled to meet today’s codes, Lane said.
Doing the roof work were “the two Kevins” as Yvonne calls them – Kevin Dougherty Sr. and his son, Kevin Jr. – both artisans from Middleburg who previously restored a similar roof on the Basilica of the Immaculate Conception downtown. “There was a conscious decision to accentuate the steep pitched roof with a graduated slate roof installation, in other words larger, thicker slates diminishing in size and thickness as you approach the ridge,” Lane said.
Seven different colors of brick were used to repair the 1,200-foot brick and wrought-iron wall surrounding the property. Bill Badger of Cash Building Materials devised a six-color blend to insure a match closest to the original. The wall was rebuilt to look like it did in 1928, but is more structurally sound, Hove said. It includes 32 eleven-foot sections of wrought iron, which Hove personally cut down, sandblasted, galvanized, polished and painted with primer and top coating. “They will not corrode; they have at least a 100-year warranty,” he said. Lane devised a new bracket system so that each brick piling will last longer and the wrought-iron fencing hung between them can be easily removed because it is not embedded in the brick as it was originally.
From century old to century new
While the exterior will remain true to its 1928 self, the inside will have a different floor plan while remaining 90 percent true to the Tudor-Revival interior designed by Mulford Marsh and Harold Saxelbye. Hove is reusing the original paneling, stonework, windows, stained glass and heart-pine floor joists that were originally in the home, while comfortably modernizing it for the 21st century.
“Any modernizations we make will be incorporated into the historic fabric of the way it was before,” Hove said. Three miles of cable will be threaded within the walls and a master control panel will be installed allowing lights from the kitchen to the master bedroom to be controlled by one switch or an iPad. Televisions will be embedded in the mirrors and 27 TV positions will be wired into the house. “You won’t see the modernizations. They’ll be put installed a subtle way so they won’t be noticeable,” he said.
Once the renovation is complete, sometime in the fall of 2016, the original seven-bedroom 10,000-foot house will be transformed into an eight-bedroom 12,000 square-foot abode. Yvonne visited Europe several times during the past three years to buy antique furniture and paintings for the house, which she now has in storage.
Changes floor by floor
In the new plan, the third floor attic will include four bedrooms, four baths and a media room with “faux” stained glass windows, which will be backlit. One guest room will include a new outdoor balcony overlooking the river.
The second-floor master bedroom suite will be 1,200 square feet and will include a 500-square-foot bedroom, 300-square-foot walk-in closet and 400-square-foot master bath. Because of the way the new space is configured, the original decorative hearth, surround and mantel from the master bedroom fireplace will be transferred from the second floor to the kitchen downstairs.
The second floor will also have three guest suites and a laundry, equipped with a Swedish mangle, a cold iron with three rollers to flatten sheets. “Once you have used a mangle to iron your sheets, you will never use anything else,” Hove said.
On the first floor, the living room, dining room and library will look much the same, with the fireplaces and the decorative plaster ceilings in each room restored. The humidor room will become a bar, and three half baths will be included on the first floor.
After they purchased the home, the Hoves were shocked to discover the oak and peg floors highlighted in the real estate brochure were actually made of laminate with veneer from the 1920s. They plan to replace these floors with solid oak and peg. “I’m going to have a section of the old floor framed so you can see there was such a thing,” Yvonne said.
The foyer will be enlarged and the location of a powder room moved so that two windows can be utilized to bring more light in the house. A secret room off the stairs, which was accessed by a button in the banister, will be restored and used as a “mechanical” room. “The air conditioning will be in there with thin slots for where it will blow out,” said Hove, noting no soffits will show to detract from the Tudor atmosphere.
A new custom-made eight-foot-tall elevator will be designed to look like the old elevator, which was installed in the 1940s. It will travel to all three floors.
In the kitchen, the ceiling will be lowered from 13 feet to 11.5 feet so that duct- work and plumbing can be installed above. The eat-in kitchen will include a pantry, large island with refrigerator drawers for salad preparation, an AGA cooktop, European oven and sub-zero refrigerator, wine coolers and a beer tap for Hove’s favorite Samuel Adams Boston Lager.
The walk-in safe, originally installed above a trapdoor leading to the wine cellar will be moved to the kitchen. In it Yvonne plans to store secret Swedish recipes given to her by John’s mother. “My mother-in-law taught me all I know and I can cook,” she said.
A mudroom for shoes will be built off the kitchen and will include a small laundry for kitchen linens and “John’s overalls.” An outside porch off the kitchen will have a freestanding grill for cookouts.
The old breakfast room, originally painted in gold leaf, will become a transition space between the dining room, kitchen and a new glass conservatory. “The foundation of the conservatory is so sound it could launch a space ship,” said Lane. Doors from the conservatory and the transition space will access a new 3,000-square-foot terrace behind the house, suitable for parties.
On the left flank of the house, the garage will be rejuvenated to include six bays instead of four, two of which will be two-story with hydraulic lifts so Hove can restore antique cars. The upstairs apartment will have two bedrooms, two full baths, kitchen, living room, dining room and balcony space that will overlook a small square swimming pool for their granddaughter Isabelle to enjoy. Also included downstairs in the garage will be a gym, sauna and bathroom with shower for easy access from the pool.
Formal gardens
Along the river, the balustrade will be restored and a summer kitchen with a bathroom and storage will be built near the boat dock. Formal English gardens will lie outside of the library and a garden folly will be built with storage to house lawn equipment. The ornate wrought-iron front gates will be restored and a terraced garden will extend from the Richmond Street entrance along the driveway leading to the house.
Originally, the Tudor mansion had no covered entrance, allowing guests to be soaked in the rain. To solve this problem and make preservation purists happy, a porte-cochere is being built eight feet from the front door. Covering part of the oval drive circling the front of the house, it will be connected to the front door by a glass canopy making it easy to tell that it is not part of the original architecture, said Lane.
“We’re lucky we’ve got some good people working on this,” said Yvonne referring to workmen Brett Dwyer, Michael Rogers, Charles Scaff, Greer and Lane. “It’s not a tract house. It requires thinking. They all see the potential of what is here,” Hove said. “Without Doug and his company we wouldn’t be where we are,” Yvonne said. “The countless hours they have put in. Doug built it from the ground up.”
As an architect, Lane said working on this project is the crowning point of his career. “This is a masterpiece. We are all so fortunate to work on a job like this,” Lane said. “It is a legacy for them and a legacy for the entire neighborhood.”



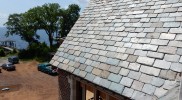
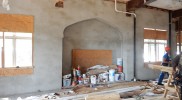
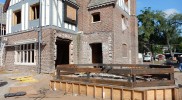
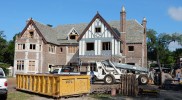
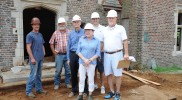
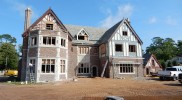
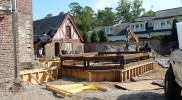
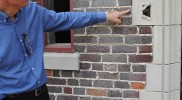
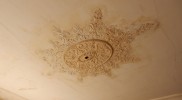
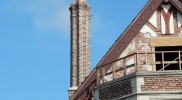
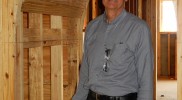
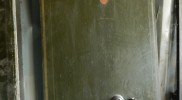
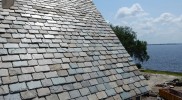
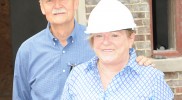
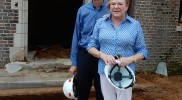


 (4 votes, average: 3.50 out of 5)
(4 votes, average: 3.50 out of 5)

