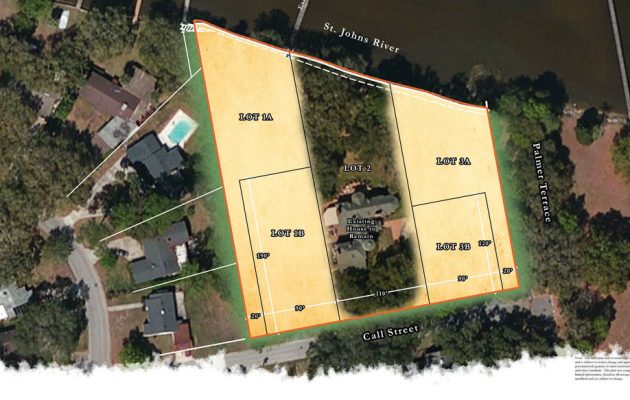City Council approves division of historic McIver property

The homeowner of one of the oldest homesteads in St. Nicholas has been granted his wish to subdivide his property by the City of Jacksonville Land Use and Zoning Committee.
During its meeting Sept. 8, members of LUZ voted unanimously to grant two zoning waivers to Mitchell W. Legler of 1108 Palmer Terrace, allowing him to subdivide the historic McIver Estate into five home sites. On Sept. 13 City Council also approved Legler’s applications.
Legler’s nearly three-acre riverfront property actually rests on three 125-foot by approximately 330-foot parcels with the historic house residing on the middle parcel. Legler’s plan is to subdivide the two parcels on either side of the main house so that each will be divided into two house lots with the riverfront lot connected to Palmer Terrace by a 20-foot driveway.
The subdivided lots meet the zoning requirements of the area, said Bruce Lewis of the Planning Department, which recommended approval of Legler’s plan. Waivers are required because the 20-foot driveways connecting the riverfront lots with Palmer Terrace do not allow enough direct road frontage as specified for the area. The new streetfront lots comply with existing zoning regulations, he said.
Only two speakers addressed the committee during the public comment session – Paul Harden, who is Legler’s attorney and Dan Fasbinder, Legler’s son-in-law. Both spoke in favor of the project.
LUZ Committee Chairman Danny Becton asked Harden whether any neighboring residents had expressed concern about the project. “I’ve had several calls, but once I showed them the site plans they were all very happy that we were doing the five lots with access to Palmer,” Harden said, noting the new half-acre lots are nearly twice the size of what is required in the area. “Councilwoman Boyer got a call. She explained what we were doing and they had no objections.”
Fasbinder said he had spoken with several people about the project and “had positive feedback” throughout the process. “We feel this benefits not only this being a historic area, but gives other families coming into the neighborhood the ability to have waterfront access,” he said.
Legler plans to build four “Charleston Low Country Estate homes” on the newly subdivided lots. Each house will range in size from 4,000 to 5,000 square feet, he said, adding he plans to place restrictions on the properties so riverfront views will be protected both now and in the future. He also intends to build a community dock for the homeowners in the five residences to share. “It is better to have one pier going out for all the people to put their boats on,” he said noting the river in front of the property is eight feet deep at low tide.
At present, Legler said he plans to continue to live in historic McIver House, which he wants to preserve. The 6,500-square-foot residence, which was built in 1916 and enlarged in 1930, will remain largely as it is, he said. A separate detached garage, which was built in 1940 and a detached artist’s studio, built in 1952, will be torn down. The back porch, which faces the street, will be made into a garage once the property is subdivided, he said.
By Marcia Hodgson
Resident Community News






