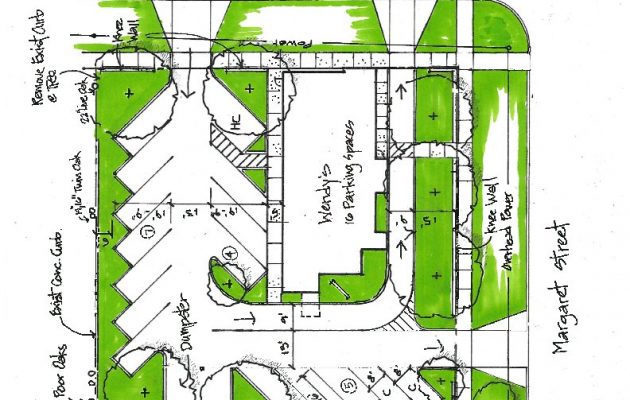Residents, businesses want design compatibility from Wendy’s
Posted on January 3, 2017 By Editor Articles, Neighborhood News, Top Stories

Updated 1/5/2017
After a public meeting was held Nov. 10 to discuss the razing and rebuilding of the Wendy’s restaurant in 5 Points, District 14 Councilman Jim Love held a closed meeting in City Hall Dec. 7 to allow representatives from Riverside Avondale and local business owners to express their concerns with the proposed re-design.
The meeting began with a presentation by Riverside Avondale Preservation (RAP) Zoning Chair Nancy Powell, who addressed concerns with site design, landscaping, building design, signage, and lighting.
“The current Wendy’s was built in the 1974, and it is now surrounded by a vibrant, urban commercial corridor. As such, the Wendy’s redevelopment is a critical opportunity for the future of 5 Points, whose master plan outlines an increase in walkability and traffic calming measures,” Powell said in an email to The Resident. “Once built, this development will be there for the next 30-40 years, so it is an important opportunity to get it right and RAP will continue to advocate to see that happen.”
The proposed site plan leaves the Wendy’s drive-thru entrance and egress on Margaret Street, creating a U-shape around the building, with additional entry from and exit to Park Street.
Powell said RAP’s proposed example of a different site plan brings the building to the corner and pushes the parking to the back two property lines. “We have accommodated the drive-thru, and have shown that it can still maintain 16 parking spaces even though it is only required to have 12 parking spaces,” Powell said.
The preservation group’s proposal also requests “saw-tooth” parking to allow for the placement of shade trees along Park Street and the property’s southern and western property lines. There would be 16 parking spaces, including two for compact cars and one for handicap-only parking. Wendy’s plan provides for 17 spaces, including one ADA-accessible space.
RAP’s zoning committee has been working to show the developers that there are more creative and better solutions than simply replacing a cookie cutter Wendy’s building on the current site plan, which is not street or pedestrian friendly, said Powell. “In particular, continuing to place parking on the corner of Park and Margaret, with wide driveways and large amounts of concrete, is a hindrance to good urban design, walkability and pedestrian safety,” she said.
Riverside resident and developer Ted Stein concurs, stating his biggest objections are two-fold: safety and a building design that does not cheapen 5 Points.
“There are two main factors that make the current Wendy’s design unsafe and a liability to pedestrians,” said Stein in an email to The Resident. “The first is the size of the entrance on Margaret [Street] so close to the intersection. For safety reasons this entrance must be shortened to reduce the risk of cars using the parking lot as a cut-through, and to have less of an area where speeding drivers can hit people walking by.
“The second is not having a knee wall along the Park Street side,” he continued. “Without this [knee wall] the overhang of trucks that pull up quickly can hit pedestrians in the sidewalk. It’s unacceptable to not have a barrier between the parking lot and the sidewalk.”
The corporate design for rebuilt Wendy’s restaurants includes a massive red “blade” – a large, thin vertical panel on which the Wendy’s logo and name would be placed. RAP has suggested modifying the blade by shortening the height not to exceed three feet above the roof, and by integrating it with the building to break up the mass of the panel.
Stein also said the blade was out of con-text with the nature of the neighborhood.
“My objection to the building design is the bright red blade that towers over the building,” he said. “If they did a wood tile or brick I think this would work for the neighborhood. Having a highway-designed store in a historical urban neighborhood would be a disaster.”
The design proposed by RAP also included a request for awnings, brick knee walls at the window base, and incorporation of brick in what is otherwise a mostly glass and wood structure.
Jay Glatting, who owns commercial property across Margaret Street, is also concerned about blending the new Wendy’s in with the neighborhood.
“I consider this to be a historic, charming area and would like the design to reflect what’s going on there,” he said. “It has a prominent spot at this intersection, so making their design in brick, with a height similar to other buildings and blending in while retaining the fact that it is a Wendy’s would be the best.”
During the 70-minute meeting, Steve Diebenow, attorney for the applicant (property owners Frederick and Daniel Brown) and, by extension, Wendy’s franchisee Meritage Hospitality Group and The Wendy’s Company, indicated the site plan would not change and neither would the parking design. According to Love, what Diebenow said might change, with Wendy’s corporate approval, is the architectural design, landscaping, the knee walls and sidewalk.
“In discussions thus far, the developers have said they will consider our input, but indicated that it is very difficult to get variations through corporate Wendy’s,” said Powell. “They have not yet agreed that they will accommodate even minimum requirements such as building a knee wall or install proper landscaping, but we are hopeful they will see that these measures will not only increase the attractiveness of their site, but add to the success of the business and the community as well.”
By Kate A. Hallock
Resident Community News




 (No Ratings Yet)
(No Ratings Yet)




