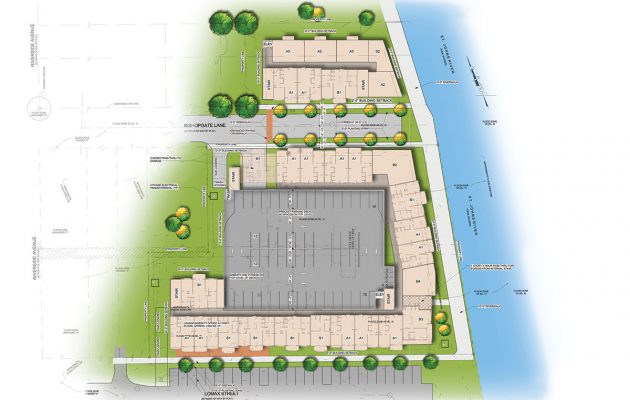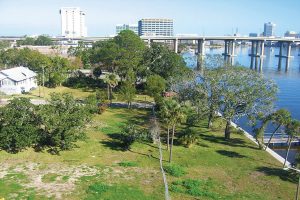Group forms to ‘Save Winter Point’
Posted on February 2, 2017 By Editor Articles, Neighborhood News, Top Stories

Residents of the Park Plaza condominium high-rise in Riverside are still trying to rally neighbors to join a fight they are calling “Save Winter Point.”
Although the Planning Commission granted its approval Jan. 19 to allow TriBridge Residential to build a 140-unit apartment complex adjacent to Park Plaza, the residents still have two more opportunities to make their concerns known to the City in an effort to block or alter the parameters of the project.
In the works are plans to build a five-story apartment complex, which wraps around a six-story garage on riverfront property between Lomax Street and Bishopgate Lane. The garage roof will include a pool and approximately 2,500 square feet of space for special events, open to the public.
Park Plaza, a 15-story building between Lomax and Lancaster Streets, is situated south of the property currently under application for development by Atlanta-based TriBridge Residential. The riverfront at nearby Lancaster Terrace, adjacent to Memorial Park, is typically shown on maps as Winter Point and, for that reason, the opposition to TriBridge’s project is being called to rally to “Save Winter Point.”
Park Plaza residents and other nearby property owners oppose the proposed planned unit development (PUD) due to the density of the project, which they state will result in unacceptable noise, objectionable architectural massing, dangerous traffic congestion, (artificial) light pollution, and property-value reduction.
The TriBridge complex is to be built on 1.66 acres and will result in 84.33 units per acre. This is a higher density than what had been proposed earlier under The Beacon, a high-rise luxury condominium with 55 units intended for the same site, and higher than what exists among five nearby condo or apartment complexes.
By comparison, The Beacon would have had 42 units per acre. Park Plaza has 58 units on 1.14 acres, or 51 per acre. Broadview Terrace and Broadview Towers condos together have 72 units on 1.43 acres, or 50.3 per acre. The San Juline condominium has 13 units on 0.55 acre, or 24 per acre, while Bell Riverside apartments has 257 units on 4.49 acres, or 57.23 per acre.
Of particular concern to the Park Plaza tenants is the rooftop space to be available to the public for special events, including food and alcoholic beverage service.
In a statement released to The Resident, Save Winter Point petitioners indicated a concern that nothing would prevent the TriBridge apartment tenants from allowing concerts and rallies on the rooftop amenity center unless the City put zoning restrictions on the application to prohibit them.
“Since TriBridge will most likely sell the project within five years of its completion, what the zoning permits is more important than what TriBridge contemplates,” the statement noted.
The 2030 Comprehensive Plan, however, includes a goal to promote mixed-use developments which offer public uses in high residential density (HDR) land use. The TriBridge application complies with the Comp Plan goal with the rooftop amenity center.

Current view from Park Plaza of the property where TriBridge Residential plans to build a 140-unit apartment complex.
Other worries
Several other conditions which would result from the proposed apartment complex are worrisome to the nearby neighbors, too.
The development also permits a dock for day slips and could be a source of additional noise. Light pollution is also a concern for the Park Plaza residents, of which 28 attended the Jan. 3 Planning Department information meeting about the project.
Tenants which face Lomax Street also foresee detrimental effects from lighting on top of the TriBridge complex and around the pool and amenity/public special events center on the top of the parking garage.
Additionally, there are concerns that “decorated rooftop structures including screening, mechanical equipment, mansard roofs, spires, cupolas, parapets, antennas, chimneys, and other appurtenances not intended for human occupancy may exceed the maximum [90-foot] height,” the statement noted.
The residents have hired attorney Paul Harden to argue their case before the Planning Commission, the Land Use and Zoning Committee and City Council.
At the Jan. 19 Planning Commission meeting, several Park Plaza residents spoke against the development, objecting to density, traffic issues and potential decrease in their property values.
Two representatives from Riverside Avondale Preservation spoke in favor of the project. Nancy Powell, Zoning Committee chair, and Keith Holt, Board chair, both indicated they understand the concerns of the neighbors but believe the project will be a benefit to the community.
“TriBridge has been working with for several months, perhaps six months, and have been very collaborative,” said Holt. “This is an opportunity for us to do something with this project. There are still a lot of details to be worked out.”
Jacksonville City Council heard comments from the public on Jan. 24, at which time Park Plaza resident Tim Burleigh handed over a petition and other materials. However, due to the huge crowd assembled for the Human Rights Ordinance, others who had planned to speak against the development were unable to enter City Hall.
The bills associated with the project are currently scheduled to be heard Tuesday, Feb. 7 by the Land Use and Zoning Committee, and voted on by City Council Tuesday, Feb. 14. Prior to those hearings, District 14 Councilman Jim Love convened a meeting with Park Plaza residents and representatives from TriBridge to work on their concerns.




 (No Ratings Yet)
(No Ratings Yet)




