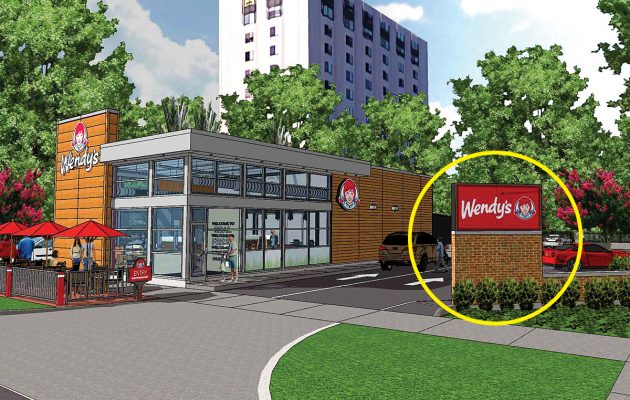5 Points Wendy’s signage almost ‘cut down to size’
Posted on April 1, 2017 By Editor Articles, Neighborhood News, Top Stories

Although the fast-food restaurant may be a 5 Points institution, due to the fact it has been in the neighborhood for 43 years, residents, city organizations, and members of Riverside Avondale Preservation are less than thrilled about the effect its new design will have on the neighborhood’s historic ambiance.
“The proposed signage for the Wendy’s in Historic 5 Points is just too big,” read a statement from City Beautiful Jax, a nonprofit established in 1989 to advocate vigorous enforcement of ordinances pertaining to signage, landscaping and other visual enhancements.
The current Wendy’s drive-thru restaurant, erected in 1974 at 2006 Park St., will be razed and the new structure will conform to the current footprint, which also includes a drive-thru.
While embracing the renovation of the decades-old burger joint, RAP and nearby property owner Jay Gladding weren’t thrilled with Wendy’s new look, rolled out in 2012 in an attempt to move the brand from the image of a hamburger stand to a fast-casual restaurant.
At issue is the overall design, including signage and lighting, which had RAP and the Riverside Avondale Zoning Overlay at odds with the corporate fast-food giant.
Since July 2016, RAP has worked with Steve Diebenow, the local attorney representing property owners Frederick and Daniel Bowen and franchisee Meritage Hospitality Group, to move the design away from its modern visual to one more appropriate to a historic neighborhood.
On March 6, the day before the Land Use and Zoning Committee meeting, District 14 Councilman Jim Love met with Diebenow, RAP’s Nancy Powell, Gladding, and representatives from Wendy’s, to work out the resolution, which LUZ approved as an amendment to the Planned Unit Development (PUD) description.
One of the sticking points, and ultimately one of few concessions by Wendy’s, was to change the 43-foot-tall red “blade” – a vertical panel on which the name and logo is placed – to a 24-foot-tall wood-tone blade, although still six feet taller than zoning requirements.
Because the property owners filed for a PUD, they were able to avoid applying for administrative deviations for the blade.
Additionally, the externally lighted monument sign originally designed to be 10 feet in height will still be almost one-and-a-half times the 5-foot height requirement. The 4-foot-high by 8-foot-wide sign will rest on top of a 3-foot-high brick wall at the corner of Park and Margaret Streets.
Both the Planning Department and the Planning Commission had recommended limiting the size of the monument sign to the required 5-foot height. The Planning Commission however, did not agree with the Planning Department’s condition prohibiting internal illumination of the signs.
The Zoning Code calls for exterior illumination only, and with the final compromise, the current signs are all specified to be internally illuminated, including the drive-thru signs. It was an agreement RAP was not entirely pleased with.
“The compromise reached on the signage is not something we took lightly,” said Nancy Powell, RAP Zoning Committee chair. “We feel that the trade-offs result in a better possible outcome.”
During the March 7 LUZ hearing, Attorney Tracey Arpen commented on behalf of City Beautiful Jax that while it was pleased a resolution had been worked out, its board of directors had unanimously passed a resolution opposing any version of the ordinance that did not include a reduction of the height of the signs and on the issue of internal illumination.
“It’s important that the performance standards in zoning overlays be met. The Overlay itself says that requirements for parking, landscape and other performance standards shall be strictly enforced,” said Arpen. “This is a perfect example of the appropriate time to require specific enforcement when you have complete demolition and reconstruction of the site.”
Matt Schellenberg, District 8 Councilman, asked Arpen if City Beautiful Jax was more accepting of the project with the compromises as noted.
“We certainly would not stand in the way of the compromise that has been worked out,” said Arpen. “I just wanted to raise the point that when you have an Overlay, adherence to the standards set forth in the Overlay is really important because projects like this are an opportunity to affect change in the district.”
City Council rubber-stamped the amended bill, 2016-674, on March 14, voting 19-0 in favor.
“We welcome the redevelopment of the Wendy’s. It’s in a critical location at 5 Points corner,” said Powell. “We appreciate that Wendy’s took the time to hear us, to work to improve the original plan with a more compatible building, the addition of the brick knee wall, and an improved site plan with space for better landscaping.”
By Kate A. Hallock
Resident Community News




 (No Ratings Yet)
(No Ratings Yet)




