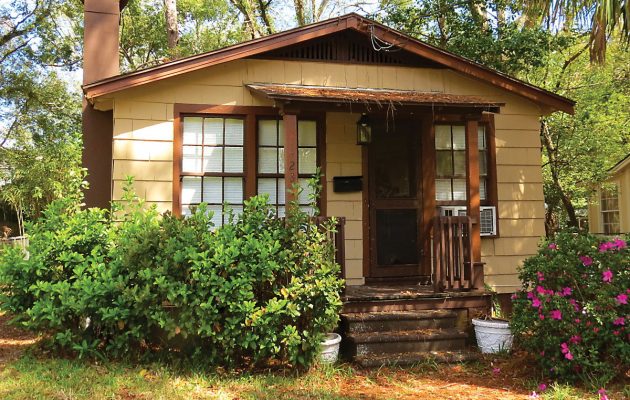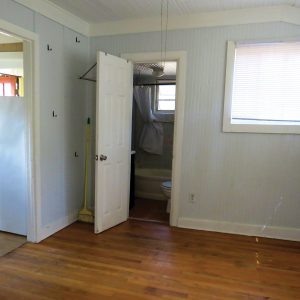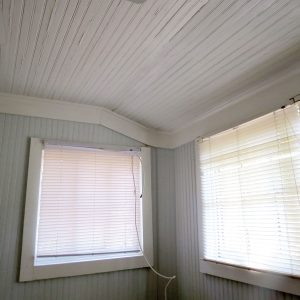Developer appeals Historic Preservation Commission ruling
Posted on June 2, 2017 By Editor Articles, Neighborhood News, Top Stories

Builder/remodeler John Wells, owner of Classic American Building and Remodeling, Inc. is appealing a March 22 decision by the Jacksonville Historic Preservation Commission to save a house at 1423 Rensselaer Ave. in Avondale from demolition.
After the Planning and Development Department denied John Wells’ request to demolish the (at minimum) 86-year-old, 477-square-foot house, the builder/remodeler appealed to JHPC to uphold his request.
Wells indicated out-of-town property owner Daina Berlin had approached him with the desire to raze the building and rebuild a new single-family residence. Although not in danger of collapsing, the house does need to be re-leveled and significant repairs made, but Berlin does not have the desire or wherewithal to renovate it, according to Wells.
“Any renovation of this shack would include a complete gutting of the interior, including the wood floors,” Wells said in his application for demolition, estimating renovation would cost $55,000 for the project.
The historic commission was not swayed, and unanimously voted to deny the application for demolition. Wells indicated Berlin would seek whatever remedies were available, including legal action against the City of Jacksonville. Currently, a public hearing before the Land Use and Zoning Committee is scheduled for Tuesday, June 6 at City Hall.
“Tearing this house down and building a historically compatible new single family residence is a win/win for everyone concerned,” Wells stated in his application. “The owner gets a reasonable return and out of the nightmare that this house has been to her. The City gets about three or four times the property taxes on an infill lot.”

Interior showing bathroom added to bedroom in 1951
Age and origin in question
Although the planning staff report noted the one-story Frame Vernacular-style residence was built in 1931, the walls suggest otherwise. In fact, at least one person in the restoration and carpentry business felt it had been built sometime between 1900 and 1920, then moved to Avondale in 1931.
Historic building specialist Angel Corrales, owner of American Window Preservation LLC, toured the home prior to the hearing with Adrienne Burke, executive director of Riverside Avondale Preservation. He said the interior gave him the first clue.
“I had limited time to view but from what I saw it seemed that the interior, which is tongue and groove bead board, was used for all interior walls instead of plaster,” Corrales said. “One reason for this could have been cost, but I normally see this in houses built prior to the 1920s, common in Fernandina, especially for that size structure.”
The exterior of the house gave Corrales another clue to its age.
“The siding that we see from the street seems to have been placed on top of another siding,” said Corrales. “It appears that it has board and batten siding underneath, which is also a hint that this house could be of earlier construction than 1931, maybe 1900s to 1920s. Board and batten, very common in barns, was a way to make the house a little more airtight.”
Corrales noted that if he had the time and permission to peek beneath the walls to look at the framing, it could have provided another clue. “If it is determined that it is balloon framing, then it would for sure tell us that it’s from the 1900s,” he said.
The structure is listed as a contributing property in the historic district, which is one qualification to prevent demolition. However, in an email to Joel McEachin, JHPC supervisor, Wells contended since the house was not “site built,” it should not be considered a historically contributing property in the Riverside Avondale Historic District.
McEachin said the 1931 date in the Property Appraiser record card probably does refer to the date of relocation, not construction.
“Neighbors have shared information about the possible historic use of this structure, which I personally did not have time to work on validating, but it raises enough questions that the property should have some further research,” said Burke. “It does appear on the Sanborn map as early as 1924, predating the 1931 estimate.”

Walls and ceilings made of bead board
Clues for a former purpose
Another argument floated against demolition was that the house may have been a school for African-American children, either in Springfield or on the Northside, but the City has no documentation to substantiate the claim.
Robert and Tammy Stomfay-Stitz, who moved next door in 2000, indicated several elderly homeowners in the area, who have since passed away, had mentioned the use of the structure as a schoolhouse. “I was also told the story by a retired police officer who lived a block away,” said Rob Stomfay-Stitz in an email to McEachin.
In the past 17 years, the couple has seen six different tenants in the house, including singles, couples, and a retired military veteran with two boys. Mike and Denise Buda, tenants in 2013, shared a few more clues about the rumored schoolhouse.
In an email to JHPC, Denise Buda said the structure has striking similarities to the 1898 one-room St. Joseph’s Mission Schoolhouse for African-American Children at the Walter Jones Historical Park in Mandarin. “Similarities between the two include the windows, door windows, and latches on the windows,” she said. Also, the front entrance awning on the structure at Rensselaer is the same as the single-room 1916 Arlington Eggleston School, Buda said.
According to Wells, the building originally did not have indoor plumbing or a kitchen. After it was moved to Avondale, a bathroom was added in the 1950s. There is no duct-work for air-conditioning; two wall units provide the only relief from hot Jacksonville summers.
The house also did not have an original fireplace or chimney, said Corrales. “If it was added later it would have had to be a wood-burning stove, however, there were no signs of a tile or stone base on which the stove would need to have been set on.”
The lack of plumbing and heating may support Wells’ contention it was never meant to be a single-family home, but perhaps was a military type barrack or bunkhouse, and likely moved to Avondale “because it was cheap or free.”
But Denise Buda disputes the claim it was a bunkhouse. “I have military experience and grew up around bases, and I would say after having lived there that it probably was not a bunkhouse. There are too many big windows in such a small space for it to be a place to retire to for sleep,” she said. “I don’t think you would see a double window in a bunkhouse, either. Also, the size is wrong – it’s too small for a wooden bunkhouse for soldiers.”
The Budas’ year-long experiment with living “small” to save money proved to be an exercise in survival. No matter how much heat they used, Denise Buda said they nearly froze to death and still had high electric bills for such a small space.
“Although we loved the house and the history it represented, we counted the days until our rental agreement was up,” she said. “We tried to have a sense of humor about it in the meantime.”
RAP encouraged the JHPC to vote against demolition, citing the integrity of the contributing structure alone was worth saving it.
“The very size of the property also makes it historically unique,” said Burke.
A cursory review of adjacent buildings notes the next smallest property in the vicinity is 606 square feet, and there is a range from 606 to 945 square feet in the surrounding block, she said.
By Kate A. Hallock
Resident Community News




 (No Ratings Yet)
(No Ratings Yet)




