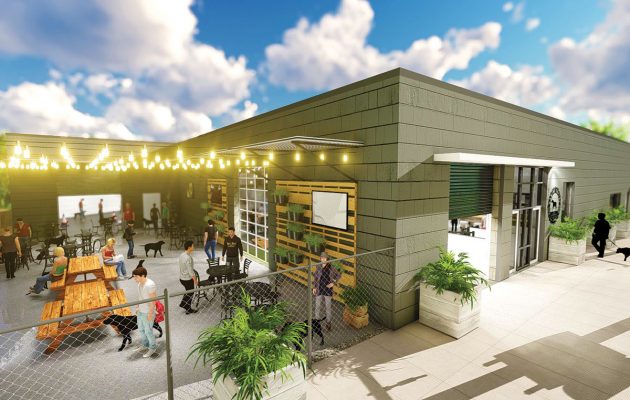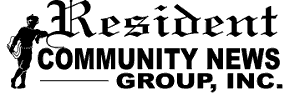Doggy daycare and ‘people’ pub proposed for Brooklyn area
Posted on February 5, 2018 By Editor Articles, Neighborhood News, Top Stories

Dog parks are great places to let your pooch romp with other four-legged friends, but what do you do in the meantime? Kanine Social thinks it may have a unique answer.
Owners Daniel Moffatt and Dustin Fries plan to repurpose nearly 12,000 square feet of an existing 15,434-square-foot warehouse at 580 College Street for a doggy daycare and private indoor/outdoor park with a craft beer, wine and coffee bar.
With one tenant in the building, Sport Academy, approximately 11,767 square feet would be reused for the proposed pet and pub business. There would be only daycare with a maximum of 30 dogs, and no overnight boarding, according to the application. The project cost is estimated to be $1.57 million, which includes the purchase of the land/structure and improvements.
The 63-year-old Brooklyn warehouse was previously occupied by a cabinet making company, N & N Cabinets, which sold the property to Moffat’s 3M RE Holdings in November 2017 for $935,000.
The dog parks would consist of approximately 7,000 square feet of indoor, climate-controlled play area with epoxy flooring designed specifically for indoor dog parks. There will be separate play areas for small dogs and larger dogs with three self-washing bath stations. There would be approximately 7,000 square feet of outdoor play area with an outdoor patio that will have K-9 grass artificial turf. Both dog parks would be off-leash environments.
The local craft beer, wine and coffee bar will be an on-leash only environment. There are memberships proposed with discounts for military, police, fire, and other first responders.
Review board recommendations
The Downtown Development Review Board looked at the proposal at its Jan. 18 meeting, and gave conceptual approval to move forward with architectural designs. The project summary did note three deviations from the Downtown Overlay Zone and Downtown District Regulations will be required.
A deviation will be required for location of the trash dumpster off-site.
The second deviation is a request to reduce the “transparency” requirements, which require that 50 percent of each wall elevation between two feet off the ground and up to 10 feet in height has transparency. The north side of the structure has no transparency while the other three sides have between eight percent and 21.5 percent. The application notes 3M RE Holdings plan to replace existing metal roll-up doors with glass doors to increase transparency.
The third deviation proposes an alternate streetscape design on College and Rosselle Streets, requesting aboveground planters in lieu of landscaping in the public right-of-way since the existing structure was built to the lot lines, bound by on-street parking on two sides and by a stormwater retention pond on one side and by property owned by the Florida Department of Transportation on the other.
The planner for the project is Lara Diettrich, principal at Diettrich Planning, LLC. The architect is Erik Kasper of Kasper Architecture.
Once deviations are grants and permits approved, Moffatt and Fries anticipate a two- to three-month renovation process.
By Kate A. Hallock
Resident Community News




 (No Ratings Yet)
(No Ratings Yet)




