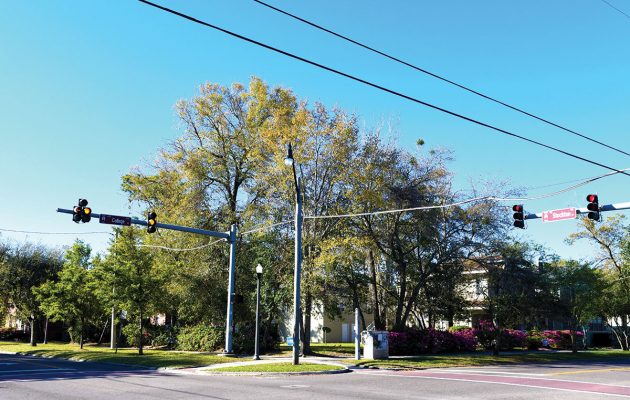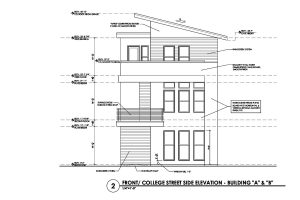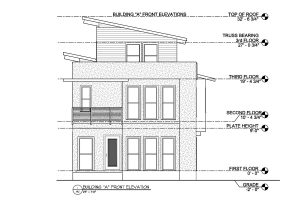Developer receives approval to build mixed-use units in Riverside

For a developer seeking a Certificate of Appropriateness to build within the Riverside Avondale Historic District, working through the process can be a lesson in patience with a medal for perseverance.
Since their May 2016 purchase of property on the southwest corner of College and Stockton Streets in Riverside, Hayden Hawk Investment Group has been paying land holding costs and architectural fees while attempting several times to rework a design plan to put two mixed-use structures on the property.
During 2017, Hunter Hayden, a principal of the company, brought three design plans before the Jacksonville Historic Preservation Commission in February, March and again in April – all of which were denied COAs.
Despite repeated setbacks, Hayden didn’t lose hope. “I was confident that something could happen, but it was still up in the air with the commission,” he said.
In February 2017, upon reviewing the first design submitted, the Planning and Development Department staff recommended denial, stating “the scope of work proposed does not meet the Secretary of the Interior’s Standards for Rehabilitation,” nor the standards in Chapter 307 of the City of Jacksonville Ordinance Code.
Hayden’s plans, created by OGY Design Inc., called for two side-by-side buildings of the same design, with offices on the first floor and living space on the second and third floors. The Planning staff cited eight issues with the design, including the height at 40 feet 10 inches exceeded adjacent historic structures by 14.5 feet; windows in a variety of sizes and orientations was not compatible with the historic district; the third floor’s slanted flat roof was not compatible with the gable, hipped or flat roofs in the historic district; and the proposed square footage of 4,712 feet was almost double that of other structures on the block, among other issues.
Hayden went back to the drawing board three more times.
“The second and third submissions was taking the [Planning] staff and the commission’s ideas and criticisms, and make them work together,” said Hayden. “We made two full redesigns even though we felt the original design was a good design, but it didn’t check all the boxes needed to move forward. We tailored the original designs to meet the standards for the Riverside Avondale Overlay and the Secretary of the Interior.”
Ironically, the design plans approved 4-0 by the JHPC on Feb. 28, 2018 were somewhat similar to the original designs, submitted on Feb. 22, 2017.
The roof structure on the fourth and final design is similar to the first, but the overall square footage is lower by about 20 percent. “We went from almost 5,000 square feet to 3,900, including 400 square feet of garage,” said Hayden, a San Marco resident. “We also lowered the height by almost 10 feet.”
The year-long road to approval
In August 2016, Hayden received approval by the Planning Commission to subdivide a 72-foot by 117-foot lot into two 36-foot by 117-foot lots, resulting in less than minimum property setbacks and required a variance to reduce the minimum lot width by four feet.
The property sits across the street from the John Gorrie Condominium Homes, and diagonally across the intersection from a retail block which contains restaurants and other retail businesses.
The application for a zoning exception sought integration of retail sales and service or professional office space with a multi-family structure. Hayden also requested a reduction in the minimum required off-street parking from four spaces to zero, providing a site plan that indicated two parking spaces in the front of each building.
Prior to the Planning Commission’s approval, the Planning Department recommended approval of the application with the condition that Hayden provide a minimum of four onsite parking spaces for the professional offices, accessible from the alley, and that the project meet the minimum setbacks required in the Riverside Avondale Overlay.
The next step was review of the project by the JHPC for final design, including vertical construction, to ensure protection of the character of the neighborhood.
Hayden submitted his first design plan Feb. 2, 2017, which was reviewed later that month when the JHPC denied it for the first time. The developer went back to the drawing board twice more, re-appearing before the commission March 22 and April 26, 2017, when he was again denied COA approval.
The staff’s concern with each major redesign was that none adequately resolved the issues of massing, height and scale – all deemed incompatible with adjacent structures, which are predominantly two-story, single-family homes.
According to the Feb. 28, 2018 staff report, the “original application dates to February 2017, and has been continually deferred. The design of the structure has morphed from one design to another throughout several hearings with the Commission. The current design has come full circle, and more closely resembles the original design in many ways.”
The report also noted the “mix of materials in an unpredictable fashion that doesn’t directly reflect a typical historic design, such as varying material between floors or as treatments inside gables is not compatible with the district overall, and does not respect the residential nature of the surrounding contributing structures. As designed, the structures are substantially out of scale for the surrounding residences.”
The three-story buildings will have workspace on the first floor, with living areas on all three floors. “I think we achieved a well-thought out floor plan,” said Hayden. “The front half of the ground floor is office (25 percent of entire structure, close to 700 square feet); the rest of the building is single-family living space.”
Hayden said the final order from the staff was to create some differentiation between the two buildings.
“Hopefully this [project] will support more tasteful modern architecture in the historic areas,” he said. “If you redesign midcentury modern homes to reflect today’s needs and wants for living space, you can make them look decent.
“It’s a special corner and should be defined by something nice and unique, because it’s surrounded by unique things,” he said.
By Kate A. Hallock
Resident Community News








