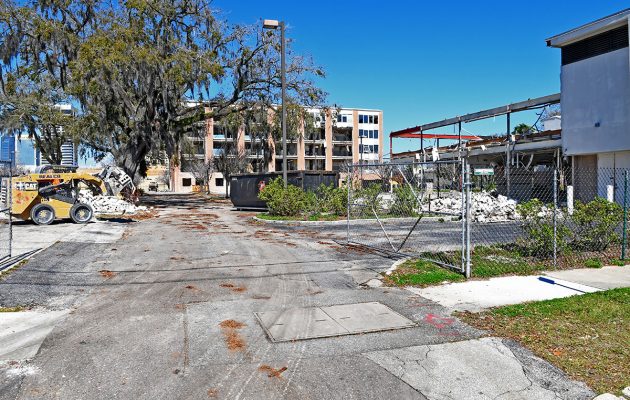Baptist Convention buildings razed, plans in the works
Posted on March 1, 2019 By Editor Articles, Neighborhood News, Top Stories

The walls were tumbling down at the old Florida Baptist Convention Center site at 1230 Hendricks Ave. in late February as developers made way to build more residential apartments and retail space in the South Jacksonville area.
In June 2017, Florida Baptist Convention Inc. sold the property to Chadbourne II LLC for $6.15 million, according to the City of Jacksonville property appraiser’s website. Chadbourne II LLC holds the same address as Block One Ventures, a multi-family development company. The Block One website says it is a Jacksonville-based company backed by a discretionary proprietary equity source and can “make quick investment decisions, providing improved certainty of close for property sellers.”
In April 2017, prior to the sale, the Jacksonville City Council unanimously approved rezoning for the approximately 3.37-acre site as a planned unit development (PUD). The PUD allows a maximum of 345 residential units and up to 30,000 square feet of retail and commercial uses.
Being demolished on the site are several buildings including the old Florida Baptist Convention Center building, a building that formerly housed the offices of the Florida Baptist Financial Services, and the Florida Baptist Credit Union as well as a metal storage building, a building that was used for theological-education classes, and a recording studio.
The property has been vacant for nearly two years. The Florida Baptist Convention, which had occupied the red-brick building since 1960, moved to new office space in Southpoint in March 2017.
In May 2017, The Resident reported that the developer, Block One Ventures, had proposed to build a seven-story building, which would include retail, restaurant and office space on the first and second floors, as well as an amenity center, courtyard, and pool with studio apartments to two-plus bedroom units and seven-level parking garage, which will be built adjacent to the residential building. At that time, District 5 Councilwoman Lori Boyer said a rooftop terrace and restaurant would also be included in the plans.
The architect and planner for the project is Baker Barrios Architects Inc. The engineering firm is England-Thims & Miller Inc.
The developer is also planning to provide a portion of the bicycle/pedestrian path the city plans to build that will run in front of the property along Nira Street, Boyer said during a Florida Department of Transportation meeting in January regarding the multi-use path and the closure of the railroad crossing at Naldo Street. The 16-foot-wide path will consist of a circuit connecting the Southbank Riverwalk, the new multi-use bridge being built over the Fuller Warren Bridge, the easement behind Nemours Children’s Specialty Care, Children’s Way/Nira Street to the Kings Avenue Parking Garage and The District – Life Well Lived development.
By Marcia Hodgson
Resident Community News




 (No Ratings Yet)
(No Ratings Yet)Baptist, Convention Building, Demolition, Jacksonville, San Marco





