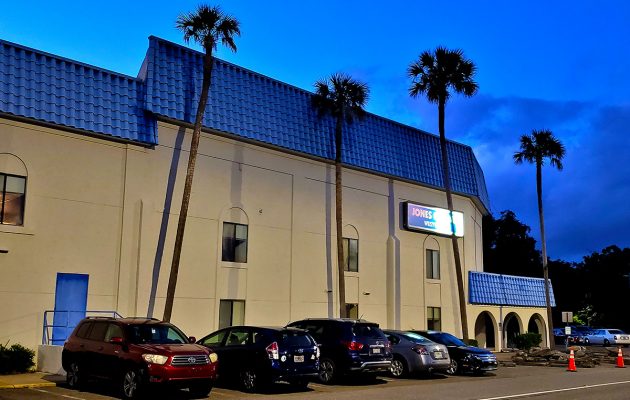Opposition to self-storage facility in Murray Hill draws SRO crowd to meeting
Posted on June 3, 2019 By Editor Articles, Neighborhood News, Riverside, Avondale, Ortega, Murray Hill, Top Stories

From parking lot to public storage – that’s what a local developer has planned for the former Jones College Murray Hill campus unless the collective voices of Murray Hill residents, the Murray Hill Preservation Association and the Murray Hill Merchants Association have their way.
Those voices had their say at a town hall meeting sponsored by MHPA May 13 – where it was standing room only at Fishweir Brewing Company – after hearing what Steve Diebenow, attorney and partner at Driver, McAfee, Hawthorne & Diebenow, had to share about the Silverfield Group’s proposal for a three-story self-storage facility on the college campus.
Opponents, including 4,469 as of May 30 on change.org, claim a storage facility would be a “horrible representation” of the redevelopment of historic Murray Hill.
The iconic white stucco and blue tile roof building at 1195 Edgewood Avenue S. was built in 1947 as the Edgewood Theater and closed in the mid-1980s, at which time Jones College bought it. The building would be razed for development of the property.
The 1.66-acre property was put up for sale in June 2017 with a price tag of $2 million. Diebenow said rumors about a grocer being interested in the space were false. “There was an issue for every type of use considered,” he said. “What was revealed is that the plan is what the market says is best for the property, a use that doesn’t rely on a lot of traffic or can accommodate a narrow lot.”
The footprint of the proposed 700-unit facility would be less than an acre; plans indicate three stories each at 32,400 square feet plus an 800-square-foot office in the southeast corner of the property. In addition to four onsite parking spaces for the storage facility, the site plan indicates 10 parallel parking spaces in front of the facility along Plymouth Street, with an additional eight spaces perpendicular to the sidewalk in front of a 30-space parking lot proposed for a 4,854-square-foot retail building at the corner of Plymouth and Edgewood Avenue.
The application contends the three-story building will help buffer adjacent residential properties from the railroad and from Roosevelt Boulevard, both of which run south of the property. At the meeting, Diebenow indicated that, at 35-feet tall, the proposed building will be three feet less than the tallest point of the current college building. Current zoning for that property allows for up to 60 feet in height.
On behalf of the applicant, property owner Riverton Tower Senior Center, Inc., Diebenow spoke about the administrative deviation currently filed with the City of Jacksonville’s Planning and Development Department.
The application’s requests include 1) reducing the minimum number of off-street parking spaces from 51 to three; 2) decreasing the minimum number of loading spaces from three to one; 3) reducing the setback on the east property line (Nelson Street) from 30 feet to 4 feet, and reducing the setback on the south property line (Plymouth Street) from 30 feet to 8 feet, and 4) reducing the minimum acreage requirement for a self-storage facility from two acres to less than one. Unlike traditional garage-style self-storage establishments, the proposed development does not require “sprawling units and drive aisles,” the application stated, noting the structure will be consistent with urban area design standards.
Some of the concern about putting a self-storage facility at the “gateway to Murray Hill” included aesthetics, but Diebenow noted the San Marco-based architectural firm Design Cooperative (DCOOP) would design the retail space in keeping with the current Edgewood Avenue storefronts, while a national storage facility architect would handle the storage building and would be open to suggestions for a mural or other exterior décor that would best represent the neighborhood.
Other concerns include “light pollution” for the nearby residential properties, noise at night, and an increase in crime. There are no statistics to prove there will be an increase in crime there, Diebenow said, also noting the facility would not be open 24/7. “It will have typical retail hours and there will be an onsite manager,” he said, also stating there would be no outside storage for boats, campers, etc.
Meghan Kopitke, MHPA president, said the group doesn’t have a position yet. “We’re still investigating. We had a lot of questions and knew the community would have a lot,” she said. “Our position is to be the voice of the community. We got some answered but not all. We don’t have a stance to take yet because we’re trying to figure out what exactly the developers are doing, and we’re trying to keep the community engaged, and to come out to the hearings.”
A public hearing was originally scheduled for May 24, however, the application will now be heard Friday, June 21, at 10 a.m., at the Ed Ball Building, 214 N. Hogan Street, in the first floor Training Room.
Prior to that, a second town hall meeting will be held Monday, June 3, 7 p.m., at Fishweir Brewing Company, 1183 Edgewood Ave. S., to review the elevations. If approved by the Planning Department and there are no appeals, the developer estimated it would take 12 to 16 months to build both the storage facility and the retail building.
Updated 6/4/2019
By Kate A. Hallock
Resident Community News




 (No Ratings Yet)
(No Ratings Yet)jones college, Meghan Koptike, MHPA, Murray Hill, Riverton Tower Senior Center, Silverfield Group, Steve Diebenow, storage facility





