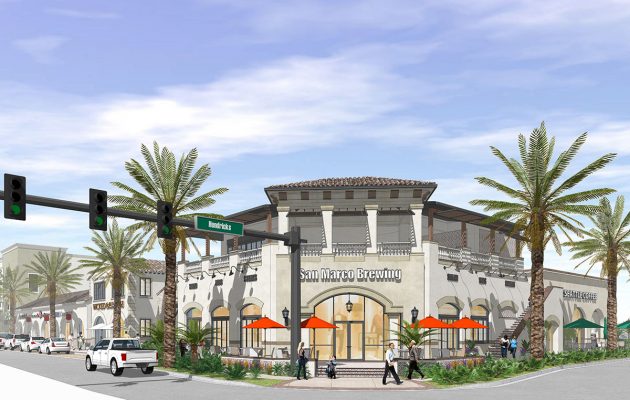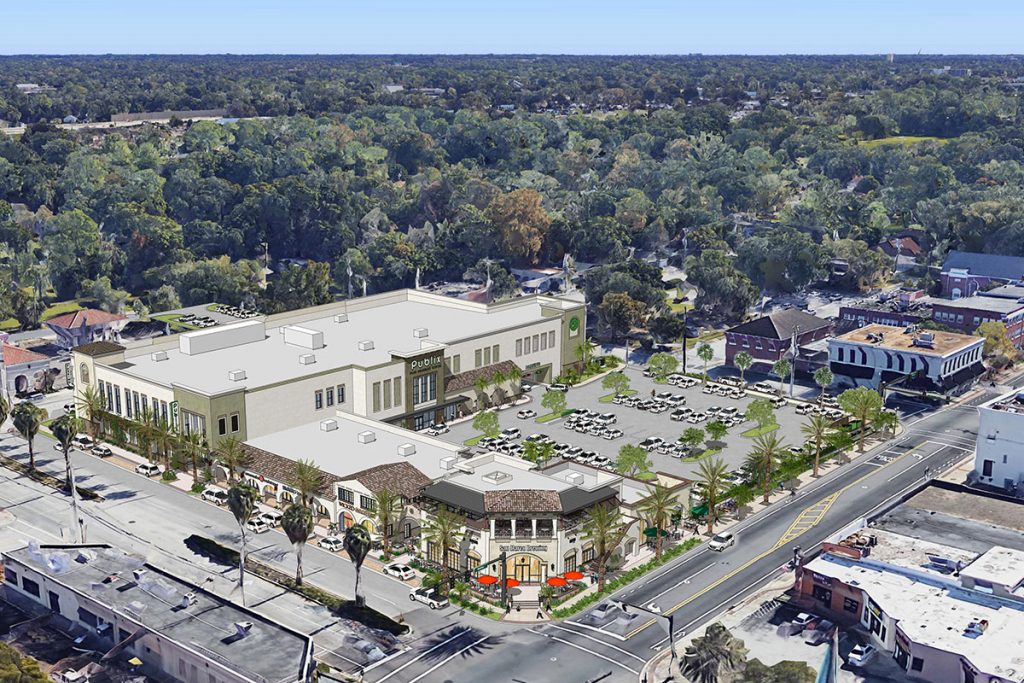Bring on the bulldozers, Publix is coming
Posted on November 1, 2019 By Editor Articles, Neighborhood News, San Jose, San Marco, St. Nicholas, Top Stories

Anticipation pervaded the room as more than 200 San Marco residents crowded into the fellowship hall at Southside Baptist Church to view renderings and learn the details about Regency Center’s plans to build a new Publix on its East San Marco property at the corner of Hendricks Avenue and Atlantic Boulevard.
The project, which is vastly different than plans the company unveiled in 2017, was welcomed by an audience that mainly wondered when construction would begin. “I think it’s great. I’m happy a grocery store – any grocery store – is coming. We are so overdue,” said Sandy Myers of San Marco. “Until I see a bulldozer, I won’t believe it. I’ve been waiting 25 or 30 years for this Publix that they’ve talked about on and off. I just love the idea of being able to walk to a grocery store.”
And Regency’s plans for their new shopping center did not disappoint.

The commercial development company plans to expedite construction as soon as possible. It submitted plans for a PUD zoning modification in late September and will go through permitting soon after it receives zoning approval. If all goes according to plan, Regency intends to send in the bulldozers in Spring 2020, said Patrick McKinley, vice president and market officer for Regency Centers. “Once we start the development, it will be on a 16-month schedule. We hope the first restaurants and retailers will be open in the fourth quarter of 2021,” he said, noting Regency has not yet signed any tenants.
Gone is the old idea to build 245 residential units over retail, including a “resort-sized” Publix, in what would have been a towering 77-foot “big box” building with an enclosed parking garage. Instead, the new plan offers a much larger more traditionally sized second-story Publix in a building 50 feet in height with a parking garage underneath on the corner of Mango Place and Atlantic Boulevard.

“Before, we were zoned for 57,000 square feet of retail. Today, we are asking for 62,000 square feet of retail. We got rid of 245 apartments and increased our retail by 5,000 square feet,” said Hugh Mathews, CEO and president of England, Thims, and Miller, Inc., who is assisting with the project. “Previously we were going to put in a 28,000-square-foot Publix, a very small Publix, but now with the increased square footage, Publix will go to 40,000 square feet, like the typical Publix we see in the region.”
The Publix will include large second-story windows, which is unusual in most grocery stores, to allow in natural light. Dining will be permitted inside and outside on a second-floor balcony. A staircase and four elevators, large enough to carry three or four grocery carts and shopper will lead from the parking garage to the store, said Mathews, noting pedestrians and bicyclists will be able to access the building on all four sides, while vehicles can access the surface lot and parking garage from Mango Place and Alford Place. “The garage parking will be buffered, but along Atlantic it will look like a two-story building with parking behind the wall,” he said. “There will be parking at almost 360 degrees around where the entrance to Publix is.”

The shopping center will boast a courtyard design with retail outlets, including two restaurants, bordering Atlantic Boulevard and Hendricks Avenue in buildings no higher than 36 feet. Parking will be in the center, which will be tastefully screened from the street by landscaping and attractive walls. As with the previous plan, 3.75 parking spaces will be allowed per 1,000 square feet of retail space, Mathews said. “Although we think we may be able to achieve a little better parking ratio than that.”
On the corner of Hendricks and Atlantic will be a 4,000-square-foot restaurant with a 2,400- square-foot rooftop patio for outside dining. Another first-floor restaurant space will join other retailers along Atlantic where a much wider 20-foot sidewalk space will accommodate outside dining and a pedestrian arcade. “We wanted to create a pedestrian arcade along Atlantic because we wanted to activate the retail along Atlantic and Hendricks,” McKinley said. “We did not want retailers to offer their front doors from the parking lot. We didn’t want dead streets. We knew we had to create more access, so it is easier for customers to get to the front of the stores. We don’t want it to feel dangerous, so we made it wider. We think it is a really nice amenity for the project.”
The shopping center will be designed in Spanish Mediterranean Mission-Style architecture, said McKinley, noting the design was inspired by the Highland Park Shopping Center in Dallas, Texas, which was built in the 1930s.
“Highland Park looks as good today as it did then and is one of the most highly sought-after shopping centers in the United States,” he said. Included in the design will be windows with shutters, inset doors with columns, grand arches, covered walkways, wood-trim ceilings, colorful tiles, stone, stucco, and inset lions to coordinate with the lion statues in San Marco Square. “We really feel the lighting ties the project together, so we have been very focused on the lighting fixtures for both up-lighting and downlighting, he said. “We want to create a unique, timeless, classic rich look.”
McKinley also said the orientation of the Publix store has been dictated by the truck route that will use Hendricks Avenue to Alford Street to Mango Place, then out Mango. “In these tight urban sites, that’s really the only way we can get the product in and make it work,” he said. “They will need to use elevators to bring the product upstairs.”
Meanwhile, plans for Parcel “E” which is across Mango Place near Fletcher Park will remain the same with 35 residential multi-family townhouses to be built on the site.
Most opinions seemed favorable as residents milled around the room looking at the renderings before Regency’s presentation began. Linzee Ott, president of the San Marco Preservation Society, which hosted the meeting, said she was excited to hear what the public’s feedback would be.

“San Marco is going to look different in the next three years,” she said. “We’ve been really appreciative of Regency’s mindfulness and thoughtfulness on this project. Its attention to detail has been really astounding for any development. Period. And we are appreciative for how much they have worked with our Councilwoman, with the San Marco Preservation Society, and with the San Marco Merchants Association. Tonight, they honestly and earnestly want public feedback. I’m really excited. I think people, in general, are hesitant when it comes to change, but I think in the end, this will be a very good thing. Honestly, right now, we are vying with Riverside to be the most walkable neighborhood in Jacksonville. Right now, we are kind of a food desert, but if we get this grocery store, that will fill a void, and San Marco will be the most walkable neighborhood in Jacksonville. That’s why people move here.”
Also, a member of the San Marco Preservation Society, Gordon Mott was more guarded with his opinion. “There are a lot of positive aspects to having the additional retail, but Publix is going to impact the area with additional traffic,” he said. “It all has to be balanced. The additional retail will bring people to San Marco. That’s both good and bad. In the area east and south of Hendricks and Atlantic, the street network was not intended for a commercial area. The streets are residential streets. We’ll just have to wait and see. There are a lot of positive elements to it, but the downside is the impact on traffic.”
However, Martha Paulk of San Marco and Myers did not share Mott’s concerns. “I think it’s fabulous. I’m so excited,” said Paulk, while Myers gushed, “I’m so glad they aren’t doing all the apartments that they initially had signed on to do. I think there are too many apartments coming as it is. I love the design, and I’m glad there is not a ton of retail, because we have to support the retail that we already have in San Marco Square. Some people have commented that it looks like there are too many parking spaces, but San Marco needs parking, so I think it’s wonderful that they do have that amount. I’ve attempted to go to the Riverside Publix and it’s a nightmare to go into that parking lot,” Myers said. “I think it will be a wonderful asset to the neighborhood. I hope I see a bulldozer soon.”
By Marcia Hodgson
Resident Community News




 (No Ratings Yet)
(No Ratings Yet)Patrick McKinley, Publix, San Marco, Southside Baptist Church





