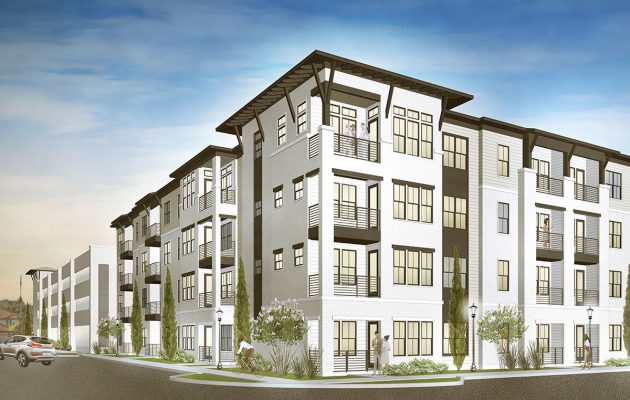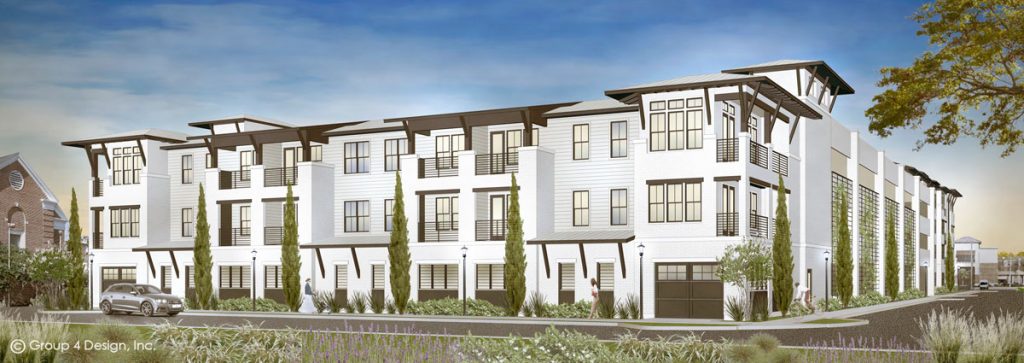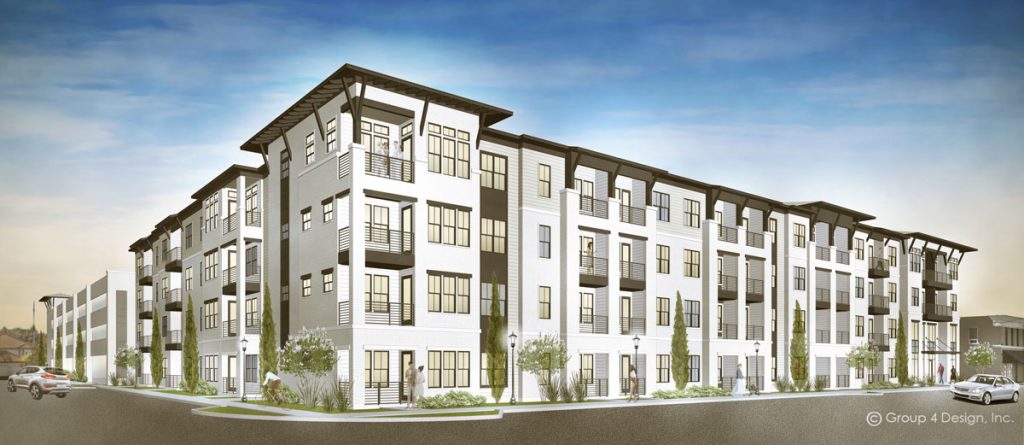Developers unveil renderings of Park Place at San Marco
Posted on November 27, 2019 By Editor Articles, Neighborhood News, San Jose, San Marco, St. Nicholas, Top Stories


It was standing room only in Harvin Hall at South Jacksonville Presbyterian Church when the Harbert Realty Services development team unveiled its plans to develop 2.09 acres of the church’s campus with a $30 million, upscale 141-unit apartment complex and four-level, three-story parking garage. Nearly 300 residents filled the room, and although everyone appeared to be civil, it was obvious that many were members or sympathizers of the newly formed Right Size San Marco Neighborhood Coalition, a group of residents that has formed to oppose the development. Everyone in the room seemed anxious to see renderings and hear what is slated to be built so close to their homes and San Marco Square.
The Town Hall was sponsored by the San Marco Preservation Society, and President Linzee Ott made short work of informing the crowd that the Preservation Society had only seen the plans the evening before. At the time, SMPS is undecided on whether to endorse the project or not, she said.
District 5 Councilwoman LeAnna Cumber also said a few words before the presentation began. She claimed to be neutral saying her role on City Council demanded she listen but remain impartial until it was time for her to cast her vote about the project.
Although it is based in Birmingham, Alabama, the Jacksonville team Harbert Realty Services has hired to work on the project is comprised of familiar local faces. Bill Ware, a Colonial Manor resident heads up the squad, which includes San Marco’s Andy Allen of Corner Lot Development, San Marco’s Doug Skiles of EnVision Design, Kevin Powell of Live Oak Contracting, a Jacksonville company, and Karie Kovacocy, an Avondale resident who is the Architectural Design Principal at Group 4 Design on the Southbank.
Allen started the meeting describing his family ties to San Marco and said it was the team’s job that evening to present the facts to the community. “We want this to be done right, so Right Size San Marco, we’re right there with you,” he said, referring to the neighborhood coalition. “We want this thing to be done right, and as you listen tonight, I ask you all to just have an open mind and an open heart and listen to us because we are passionate about this project,” he said.
To present the facts, Allen handed the meeting over to Ware, who described residential project as “medium density” and “the optimum win for our community.” In summary the project will include 141 residential units – 31 less than the maximum allowed if the property is rezoned as the Planned Unit Development that the church is requesting. Of the apartments, 82% — 115 apartments – will be one-bedroom units and 18% — 26 units – will be two bedrooms. The rents will exceed $2.20 per square foot with the average monthly rent approximately $1,700 or more, Ware said.
The target population for the apartments is young professionals and a mix of empty nesters, Ware said. “Many of our residents will work from their apartments in a home office, which is a growing trend nationwide. They will bike or walk across the street for convenience shopping at Publix and the Square,” he said, noting San Marco currently has a “walk score” of 81, third best in Jacksonville, and that his team anticipates its development will spark the score to rise as high as 90, because it has been designed to be “pedestrian friendly.”

No retail component exists within in the development. A three-story, four-level garage will be built adjacent to Mitchell Avenue and Mango Street and will include 104 parking spaces reserved for church use, with 74 spaces available to the public when the church is not in session. Along Mitchell Avenue, the parking garage will be disguised by four apartments on its second floor and four on its third floor to ensure the exterior look is residential. The top floors of the garage will only be accessible to Park Place residents and some church officials, said Skiles, while emphasizing that the garage building will be safe and secure, allowing no one to “hang around” up there.
The steepled church sanctuary and Harvin Hall will comprise .78 acres of the PUD and will remain church property. The portion fronting Hendricks Avenue and next to Matthews Restaurant will include a “phenomenal” 4,000-square foot green space, Ware said, while the massive upscale apartment structure will sit 40 feet from Hendricks and adjacent to Alford Place and Mango Street. The apartment structure will include an interior courtyard and pool as well as all the traditional amenities that go along with a “Class A” signature type project, Ware said adding the structure will include enclosed bike storage.
The height of the lighting on top of the garage will be limited, Ware said, noting the lighting around property will be designed to provide “optimum” safety for its residents “while limiting coverage to the property line to preclude coverage from extending across the street.”
The way Kovacocy described the building, it will be painted white brick with exposed rafter tails, faux carriage doors, expressed brackets, and residential handrails on the balconies. The height of the building will be slightly lower than the sanctuary building, and her company is proposing that the bottom floor units have stoops with gates to encourage walkability.
“San Marco is eclectic. One of the reasons that everybody lives here is because you are not entering a gate that opens up with fact stone pillars and you drive and see your house 13 times in 12 different colors on the way to your driveway. We want to keep the eclecticism. We want the language that has evolved over time. We’re taking cues from those things and putting them into a larger scale,” she said.
“We have looked at those details and how we can play homage to all the things that make San Marco so special architecturally. We want to complement the church and San Marco’s vibrant commercial core,” she said adding that they have studied some elements included in the renderings of the Publix project slated to go in across the street while incorporating architectural elements unique to residential San Marco – red brick, painted brick, gray brick, distressed brick with sprinklings of Mediterranean, Tudor, and Craftsman architecture. “It’s the eclecticism and keeping pride in knowing that each house here was built with care and respect to that style and that period. Everything here was a testament to contemporary design and what was happening at the time. We don’t want the Disney version of what the architecture is supposed to be.”
Kovacocy added one of the challenges in creating the development’s residential design was in taking the small unique details of San Marco and bringing them up to a larger scale. Architecturally, she said the design was in the correct scale for a residential development, and that included the rooflines of the garage, and apartment building, which complemented the roofline of the existing church structure.
The eaves of the garage will be 34 feet, 8 inches, same as the church’s roofline, and “consistent with a residential neighborhood,” she said, noting special care was taken to ensure that the building would not be viewed by resident’s with homes bordering neighboring Whatley Park. Because residential units mask the second and third floors of the garage and a parapet covers the top floor, residents should not be able to see headlights within the garage structure, she said. “What we are proposing is not offensive or obtrusive and is much in keeping with the built environment that is already there,” she said.
Skiles said the development is consistent with San Marco Preservation Society’s San Marco-by- Design plan, a project in which he was intimately involved. San Marco by Design was an initiative in response to the East San Marco project, which at one point was slated to have a six-story residential complex atop a Publix grocery store and other retail shops. He said the zoning on the church’s property was currently zoned two ways — Community Commercial General -1 (CCG-1), which is almost the most intense commercial use allowed other than CCG-2, and Community Residential Office (CRO). The zoning of the property probably occurred in the 1970s, he said.
“Commercial uses have always been, by right, allowed on this property,” Skiles said. “When we were doing these plans (San Marco by Design), it was never the intent of anybody involved to take away a property owner’s right to develop or to add to a property owner’s rights to develop. It was more a way of saying, we know you have these rights, and this zoning, here’s how we would like to see it accomplished.”
Skiles said the reason the church is seeking to rezone the property as a PUD is because it is trying to mesh two differently zoned parcels together. Once the PUD zoning goes through, the church sanctuary will also be included in the PUD, he said.
“I know there is a concern about additional traffic, but the unfortunate reality is that this property is zoned for uses that would generate four times the average daily traffic that this developer is proposing. Multi-use residential is one of the lowest traffic generators that exists today,” he said.
“I did a quick study on the site plan – that’s what I do – to see what would fit. If the church were to remain like it is proposed today with all the land around it, you could fit 120,000 square feet of some kind of commercial space with parking garage that would go from property line, to property line, to property line, three stories tall,” he continued. “Anybody who proposed that use would not have to have a public hearing. They would not have to have it rezoned. All they would have to do is hire a guy like me and somebody like Karie to draw up the plans and get somebody to build it and they would get a building permit. That is what the zoning code allows right now. I don’t want to use this as a scare tactic, but this would not be a bad area for a medical office. We live in a community that permits those uses and it’s all coming this way. Medical office space usually has four times the amount of traffic.”
Skiles said the project is really a “transition zone” between the intense commercial use of the proposed Publix shopping center at East San Marco and the single family homes in the Whatley Park neighborhood, and that it would not make much sense to put single family homes in an area that would be adjacent to the Publix loading docks. “You can’t put single family housing in a CCG-1 zone any way, the zoning wouldn’t allow it. The only kind of residential you can build is multi-family housing.”
Skiles also said he has checked with Duval County Public Schools and the local schools have enough “capacity” to accommodate the project.
The developers are also seeking ways to possibly install traffic calming measures to the neighborhood, Skiles said, noting one suggestion would be to make a portion of Mitchell Avenue, where it intersects with Hendricks, a one-way street.
After the developers receive approval from the city, construction on the project could start as early as June or July 2020, said Ware, noting his group wants to allow the South Jacksonville Presbyterian Preschool to finish its school year in its present building. Once construction begins, he expects it to take 16 months until it is completed.
During the question and answer period speakers spoke both in favor and in opposition to the project.
Pamela Ellis of San Marco summed up much of the crowd’s feelings after the meeting. “I think that having the developers reach out to so many leaders and meet with so many people over the last year yet not ask for neighborhood input is more the key to the frustration than the way the church presented it and voted on it,” said Ellis, who is also a member of South Jacksonville Presbyterian Church.
“That’s probably more personal, and really this is a neighborhood issue. Asking for the rezoning and pushing this through so fast is what the neighborhood is most upset about. Having the rezoning signs pop up as the way to “announce” the increasing size of the project is really frustrating. After seeing the project, though, I have some additional concerns that I hope will be able to be addressed with a meeting between the leaders on this project and our neighborhood group.”
By Marcia Hodgson
Resident Community News




 (No Ratings Yet)
(No Ratings Yet)Harbert Realty Services, LeAnna Cumber, Linzee Ott, Lori Boyer, new construction, Park Place, San Marco, San Marco Preservation Society, South Jacksonville Presbyterian





