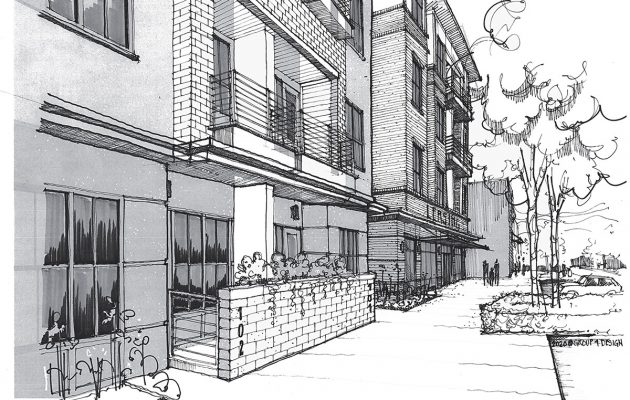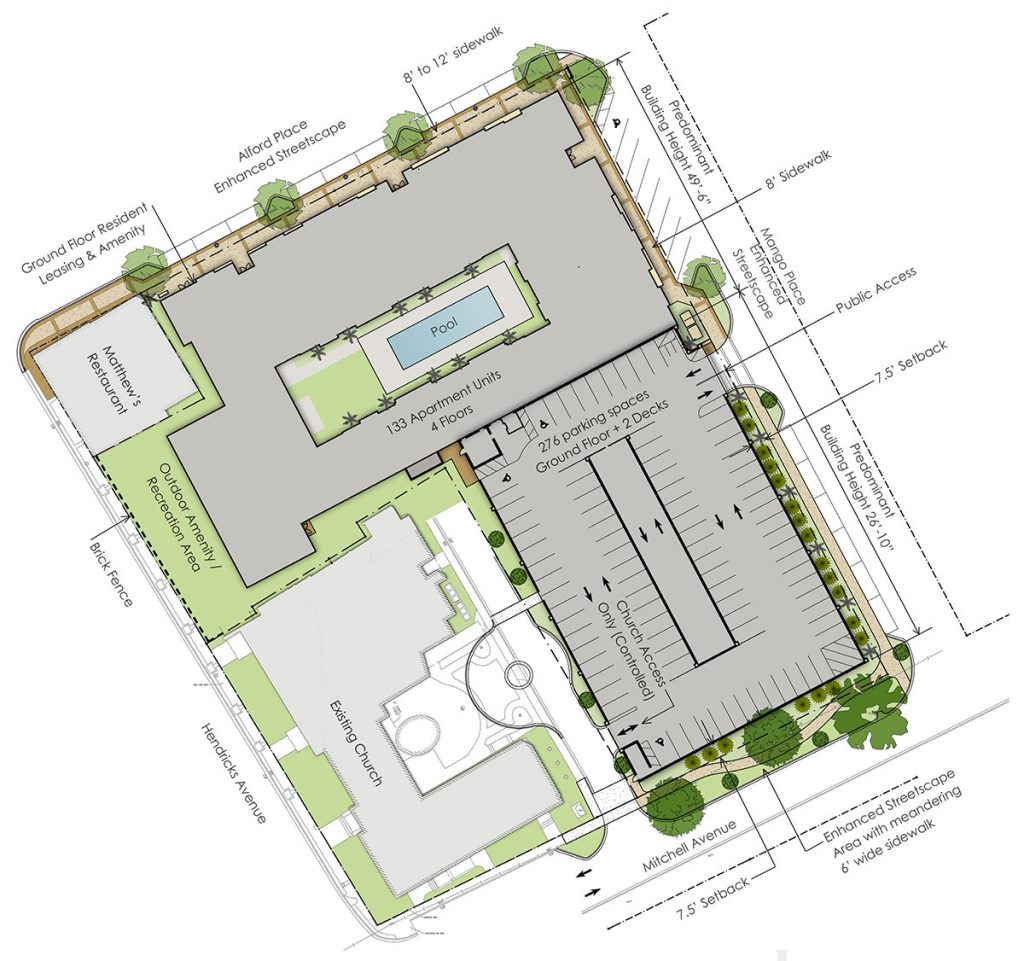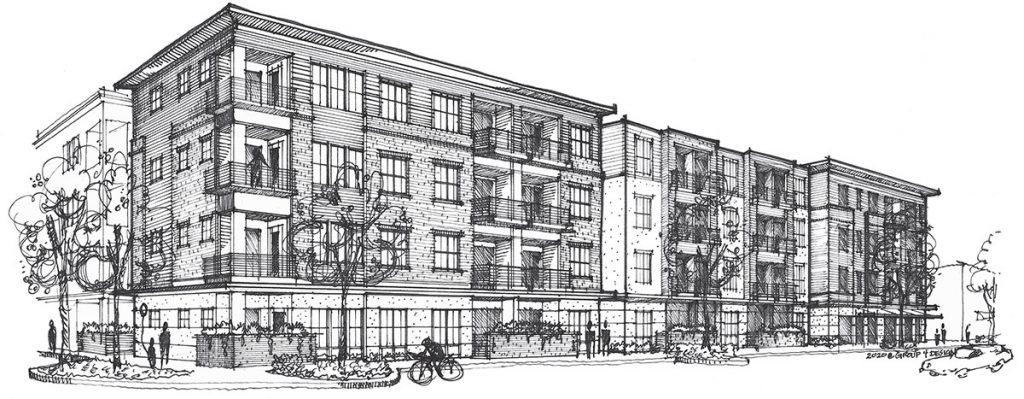Planning Commission green lights Park Place at San Marco
Posted on February 1, 2020 By Editor Articles, Neighborhood News, San Jose, San Marco, St. Nicholas, Top Stories

In January South Jacksonville Presbyterian Church moved one step closer to receiving approval to have its nearly three-acre San Marco Square property rezoned so that a developer can purchase and build a multi-family apartment complex and parking garage on the site.
After receiving approval from the Jacksonville Planning Department to transform its zoning into a Planned Unit Development (PUD) with the more intense land-use designation CGC-1 Urban Priority, Harbert Realty Services of Birmingham, Ala., received a unanimous vote in favor of its plans from the Jacksonville Planning Commission Jan. 23, in spite of concerns voiced by the San Marco Preservation Society (SMPS) and Right Size San Marco, a neighborhood group that boasts more than 650 members.
With the Planning Commission’s approval in hand, the new zoning legislation will be forwarded to the Jacksonville City Council’s Land-Use and Zoning Committee, which will allow the public to comment on the legislation before it votes on the measure Tuesday, Feb. 4. City Council is to allow for public comment before it finally votes on the matter Tuesday, Feb. 11.
To try to appease neighborhood opposition, representatives from the church’s development team, Harbert Realty Services, Corner Lot Development, EnVision Design + Engineering and Group 4 Design, have met with representatives from Right Size San Marco, the San Marco Preservation Society, District 5 Councilwoman LeAnna Cumber and others to work out a more palatable plan for the property.
The church submitted an amended application to the city planning department Jan. 15. Its new proposal calls for 133 units – a reduction from the original 143 apartments it had planned – and a slimmed-down version of its parking garage, which has been reduced from a Three-story, four-level structure, to a two-story, three-level structure with 276 parking spaces. Provided for each unit will be 1.3 parking spaces, and 100 spaces will be set aside for use by members of South Jacksonville Presbyterian Church. On-street parking will be provided also. The amended application removed 10 apartments from the south side of the garage bordering Mitchell Avenue, allowing for a wider setback from the street and 30-feet of increased landscaping between the side of the garage and Mitchell Avenue to help screen the garage.

By incorporating suggestions from Architect Bill Jaycox, who was hired by SMPS to submit suggestions so that the architectural plan might fit better with the neighborhood, Group 4 Design has modified the façade of the apartment building that stretches along Alford Place. During the meeting, Group 4 architect Matt Snyder described three 8-foot-by-8-foot “niches” that will be integrated into exterior design of the apartment complex to help “break up the massing of the building so it doesn’t appear as one large building that takes up the entire block from Matthews to Mango Place.” The niches go up the building and provide “shadowlines,” allowing the structure to visually be broken into three pieces, he said, while adding that there will be “related architectures” so that the three niches will have a different appearance as well. Also included will be a different base façade that breaks up the first level from the upper stories, he said. Additional landscaping will surround the ground floor “balconies” that will be equipped with lockable gates to give apartment residents privacy, as they will border the pedestrian walkway.
As engineer for the development, Doug Skiles of Envision Design said the developer recognized that Alford Place will serve as a continuation of San Marco Square and so require a larger pedestrian walkway. Desiring to enhance the streetscape while making it safe for the public to walk to the new parking garage, the developer included additional setbacks and shade trees, he said.
Concerns from SMPS
Meanwhile, SMPS forwarded its list of concerns to the city with a letter from SMPS President Linzee Ott dated Jan. 22.
SMPS favors having a multi-family residential development built on the church property as well as the parking garage but opposes several aspects of the church’s amended PUD application. On the top of its list is its disapproval of the requested land-use reclassification of the entire property from CGC-Community General Commercial (CGC)—Urban Area and RPI- Urban Area, which allows for 40 units per acre to the denser CGC – Urban Priority Area, which allows for 60 units per acre. It also objects to the way the height of the proposed apartment building was calculated by developers using a weighted averaging method in an effort to have it conform to the San Marco Overlay, which mandates buildings in the overlay zone will not exceed 35 feet.
The church’s request for rezoning does not adhere to certain criteria in the City’s 2030 Comprehensive Plan Future Land Use Element Policy that determines the appropriate maximum density for the rezoning in PUDs, according to SMPS.
“The up-zoning to Urban Priority Area land development designation into the historic Village District of San Marco would be incongruent with the spirit of transition of density,” SMPS wrote, adding that the development as it is planned currently does not provide a proper transition between the East San Marco PUD in the north, where a Publix and other stores will soon be under construction, and the low-density, single-family homes that abut the property on the south.
“According to page 52 of the 2018-684E North San Marco Neighborhood Action Plan (NSM NAP) Revised Exhibit 1, ‘a gradual transition of intensities and densities should be implemented and enforced in order to ensure neighborhood protection. This transition will help to maintain the balance between residential and commercial uses and prevent encroachment of commercial uses into residential areas,’” according to SMPS. “The NSM NAP cautions on page 53, ‘up-zoning’ requests along the commercial corridors should be carefully reviewed with consideration for existing residential uses, and existing commercial uses should be evaluated for appropriateness and compatibility…. Increasing the intensity of residential uses that are commercially zoned could be detrimental to the quality of life in the neighborhood.’ The extension of the urban priority development area to this property abutting the (Low Density Residential) LDR-UA area is unsupported by the NSM NAP,” according to the SMPS letter.
The preservation society also opposes the height of the proposed four-story apartment building, which will tower 49.5 feet, 14.5 feet above the limit of 35 feet mandated in the San Marco Overlay. In the letter sent to the city, SMPS stated: “The SMPS disapproves of the use of a weighted averaging method as a means of establishing height calculations for this project. Typically, a maximum weighted average method is used to calculate the height of a building where ground elevation changes or undulates. Such is not the case for this property.”
SMPS also had concerns the exception the developers are seeing for parking in the smaller garage. “The application seeks an exception to the City’s code requirement of 1.75 parking spaces per bedroom over 500 square feet to a reduction of 1.3 spaces per unit,” said the letter, noting that the San Marco Overlay states, “parking deviations as part of a PUD may only be granted if ‘all other standards’ are met by the Overlay. The PUD does not meet the Overlay’s height standards, and therefore no parking deviation should be granted.”
The society also commented on the public parking being offered through shared use with South Jacksonville Presbyterian Church. Referring to the San Marco’s neighborhood action plan, which states, “requests for intensifications of zoning … should not be supported by the Planning and Development Department unless it can be demonstrated that there will be a benefit to the neighborhood.” In its letter SMPS wrote, “the proposed development would include 276 total parking spaces with 100 total spaces (87 vehicular, 3 motorcycle) that would be owned by South Jacksonville Presbyterian Church for its particular use. The Church has pledged the shared use of those spaces to the public during hours when they are not being used for church functions.” It also said the shared use was consistent with the recommendation of the neighborhood action plan.
Initially dissatisfied with the architectural renderings for the apartment building that were presented in Oct. 2019, SMPS said it appreciated the developer’s willingness to modify the renderings and requested that the new proposed architectural drawings be attached as a condition to the ordinance approving the PUD. It also requested plans for the landscaping be included as conditions to the ordinance in the form of “lists of materials and labeled depictions on the site plan.”

Comments pro and con
During the public hearing that was held before the planning commission took its vote, 12 speakers addressed the panel expressing views both for and against the project. Attorney Paul Harden, who represents the developer, joined several residents – a few who identified themselves as church members – in speaking in favor of the project, while Lauren Carlucci and others joined Jon Livingston, founder of Right Size San Marco, in discussing neighborhood concerns.
Jill Campbell, a San Marco resident and church member, said South Jacksonville Presbyterian is “in the hole” by $2 million due to deferred maintenance on its buildings, which is why it was forced to put its property up for sale. “We can’t continue the way we are. If we can’t sell this piece and still have the church and fellowship hall and the parking they have promised us, we will not be able to continue to exist in San Marco, which will break all our hearts,” she said.
Carlucci, a neighboring resident whose property abuts the project, brought in a 3-D model demonstrating how the weighted average used to determine the height was “highly unusual” and set a “dangerous” precedent. “The developer is only measuring one side of the building, and by leaving out the other sides of the building, effectively they are calculating the height of the façade of one side, not the height of the entire building. This is an important distinction because it opens the door to a dangerous precedent. If we allow this calculation in lieu of the traditional measurement of height, it means that in the future, someone could build a home with a single-story garage on one side and build their house as high as they would like it on the other,” she said after the meeting. “This precedent will affect the entire city of Jacksonville.”
Livingston made it clear his group was in favor of having a parking garage and apartments on the site. He said he was happy with the change in the size of the parking garage and felt it would be a fair compromise if the developer would consider limiting the apartment building to three-story, 114-unit apartment building, which would only sacrifice 19 units. “To achieve this win-win, the City Council needs only to keep the land use the same. By continuing to have it classified as urban, everyone benefits,” he said, noting the developer originally sought to build 100 units from the church in exchange for $2 million while offering an extra $20,000 for every apartment over 100. “Keeping the land use the same allows them to get an extra 14 apartments over their initial ask,” he said, adding that the church wins because they get a new parking garage and an additional $280,000 for the apartment incentive. “Let’s get it right and make this a win for all,” he said.
By Marcia Hodgson
Resident Community News




 (No Ratings Yet)
(No Ratings Yet)Corner Lot Development Group, Doug Skiles, Group 4 Design, Harbert Realty Services, LeAnna Cumber, Right Size San Marco, San Marco Preservation Society, San Marco Square, South Jacksonville Presbyterian





