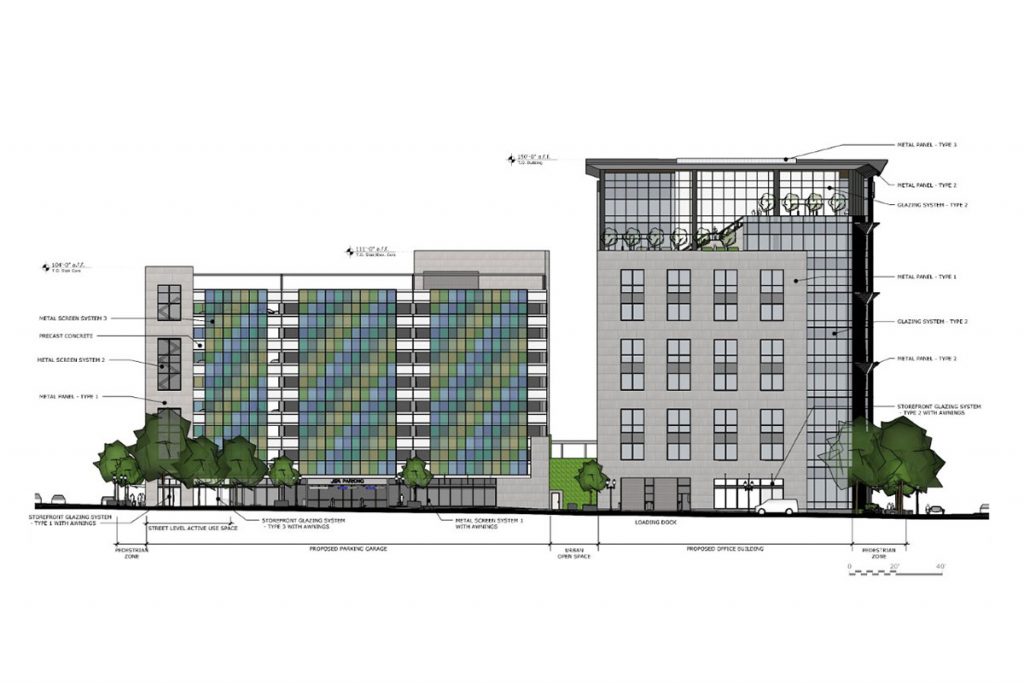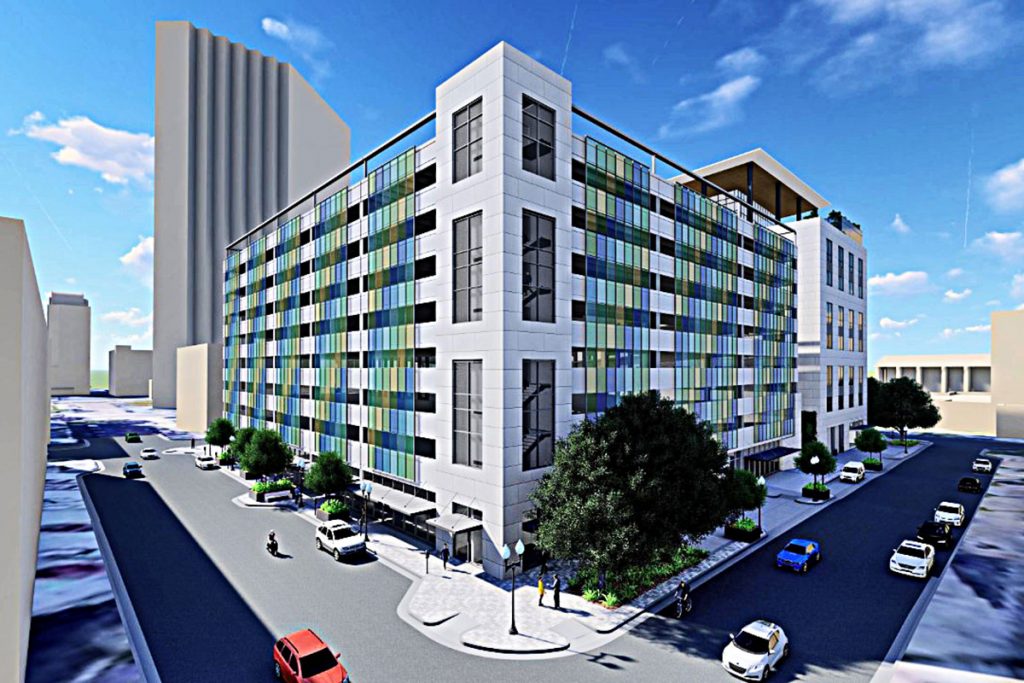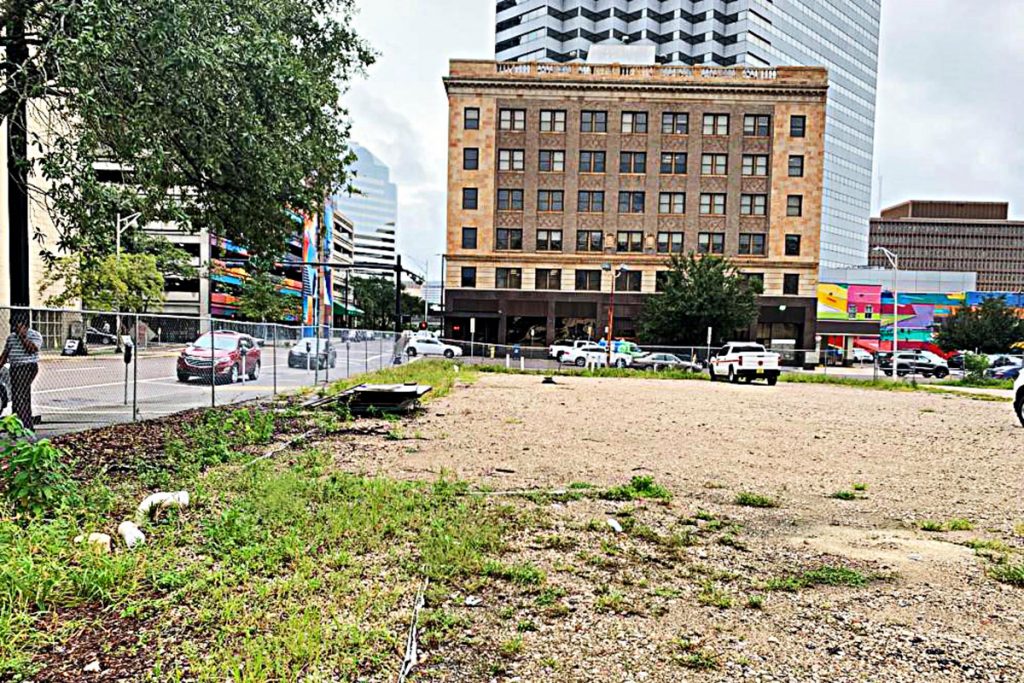Plans for pedestrian-friendly JEA headquarters move forward
Posted on July 1, 2020 By Editor Brooklyn, Downtown, Springfield, Neighborhood News, Top Stories

The Jacksonville Electric Authority is closer to starting construction on a sleek new multi-story headquarters and parking garage downtown, after the Downtown Development Review Board (DDRB) gave its final approval to the project June 12, although the final version will not be as tall as developers had originally envisioned.

Last year, plans for the headquarters included a nine-story office building and an 850-space parking garage, but Ryan Companies, a Minneapolis-based developer has now scaled back both, while adding more retail space on the ground level of the parking garage. Final plans include a seven-story building with a terrace on the top floor and the adjacent parking garage that will be 100 feet tall rather than 110. The garage will include 657 parking spaces on nine levels, according to the plans, and be cloaked along the sides in alternating metal panels in various shades of blue, green, and tan. The complex overall will be more pedestrian friendly and feature a unique design feature – a chamfered, or cutaway, corner on the parking garage, at the corner of Adams and Julia Street.

The ground floor of the garage will include 10,690 square feet of retail space.
Working alongside Ryan Companies is planning and engineering consultants Kimley Horn, who are headquartered in Raleigh, N.C. with offices in Jacksonville.
When the project is complete JEA will move from its 1960s-era offices at 21 W. Church St., where it has been headquartered since 1989.
The proposed site is currently vacant but the City of Jacksonville is using it temporarily for parking. It takes up an entire City block, bordered to the north by Monroe Street, to the south by Adams Street, to the east by Julia Street and to the west, Pearl Street.

According to a DDRB staff report, current economic conditions and City requests led developers to change their plans before requesting final approval. Only one member of the DDRB board voted against approval of the project during a June 12 board meeting conducted on Zoom. Board member Bill Schilling recused himself from the vote because he is employed by Kimley Horn.
“I’ve looked at the building, and I think the building looks quite nice, the way it is scaled down. I don’t think the changes have taken away from the spectacular architecture we are going to see down there,” Board Chairman Christian Harden said shortly before the vote.
Board member Brenna Durden also appreciated the design changes, although she wished there could have been more multi-colored screening panels on the parking garage, which has open spaces between the paneling.
“I appreciate the thoroughness, I appreciate and like the chamfered corner,” Durden said. “I think that adds a lot to that corner and to the (experience of) people walking down that road and driving down Adams Street.”
In September, project managers had submitted plans for a 220,000 square-foot office building and an 850-space parking deck with 8,500 square feet of retail on the ground floor and 4,900 square feet of open/pedestrian space. At that time, DDRB board members requested changes to increase shade for pedestrians and improve access for those on foot. In June, board members were pleased with plans for more landscaping and shade and wider walkways.
“There will be much more access to the pedestrian path around the building,” presenter John Jay explained, noting that planters around the perimeter of the building had been reduced in size to make for more room to walk and that an urban open space was included that would be 20 feet deep and 21 feet wide, also with a planter.
Board member Joseph Loretta said he liked the changes.
“I think the pedestrian area worked out pretty well, and I look forward to the project moving forward,” he said in comments before the vote.
Downtown Investment Authority Operations Manager Guy Parola said there are plans to make Adams and Forsyth Streets two-way, which might take about two years. He said the pedestrian area changes “compliment the two-waying of Adams quite well.”
Meanwhile, plans for increased shade for pedestrians via trees and landscaping pleased Board Member Fred Jones, who noted that was one of his chief concerns with the project.
“Great presentation,” he said.
By Jennifer Edwards
Resident Community News




 (No Ratings Yet)
(No Ratings Yet)Downtown development review board, Downtown Investment Authority, JEA headquarters, new construction





