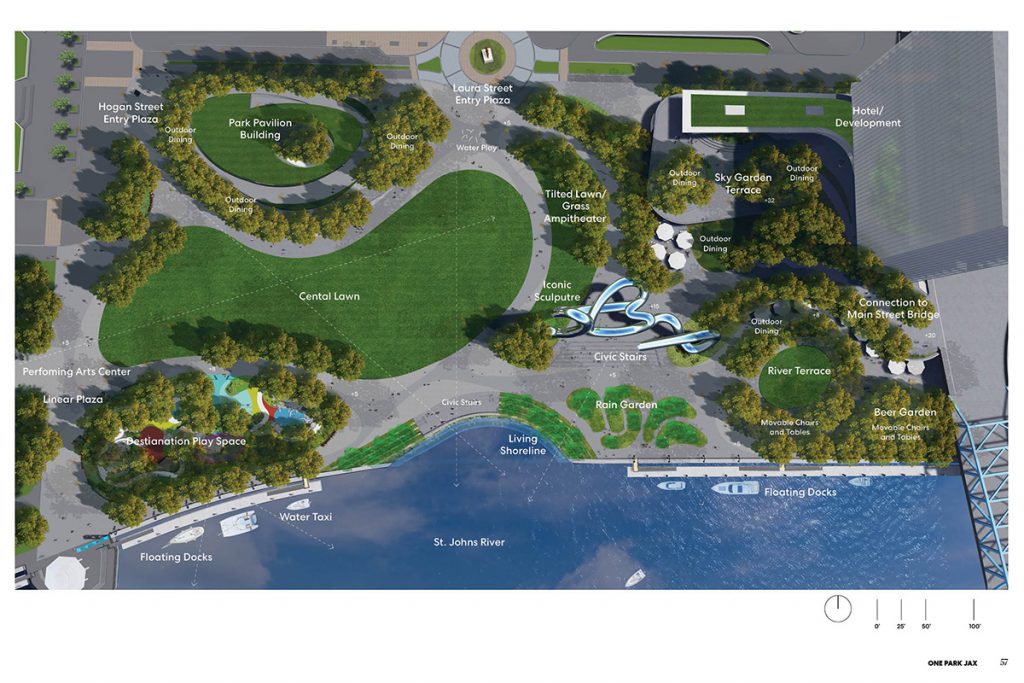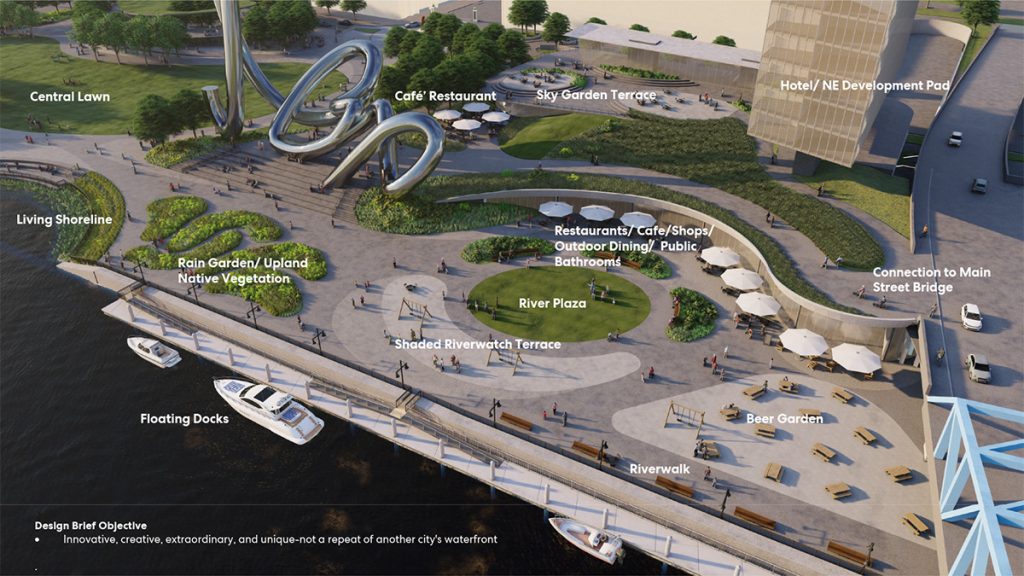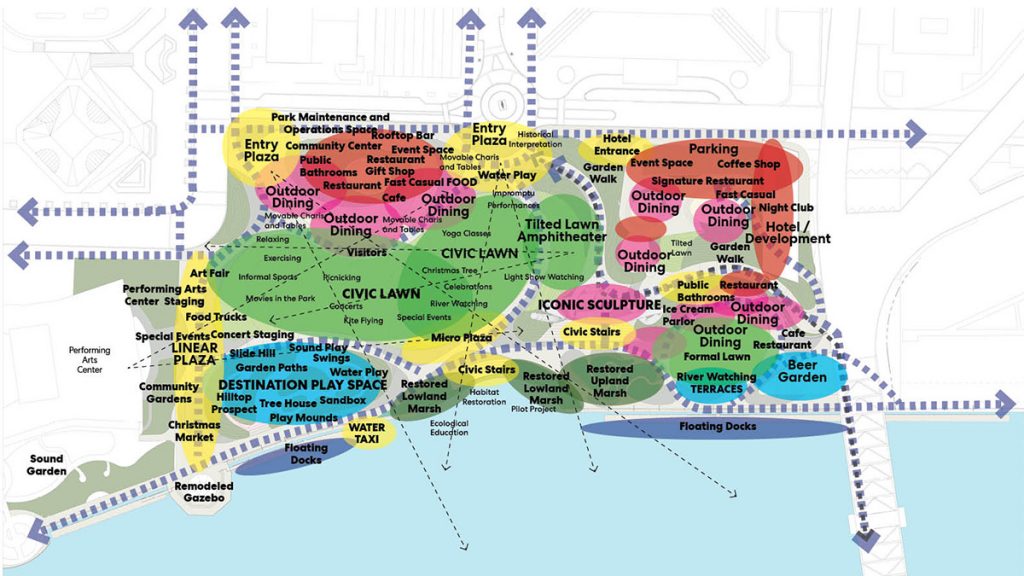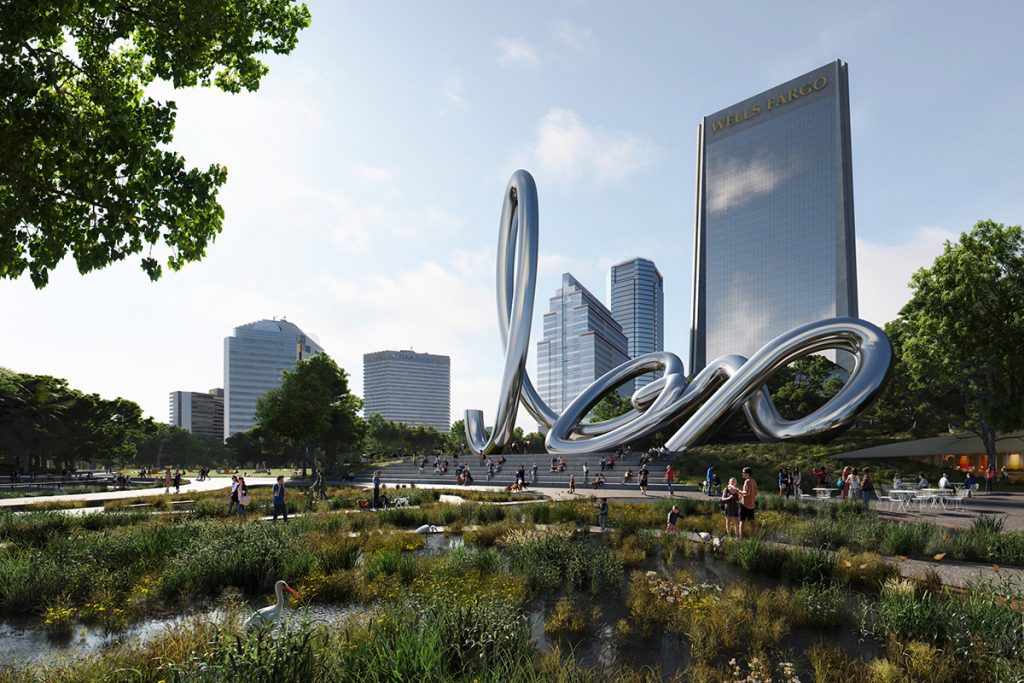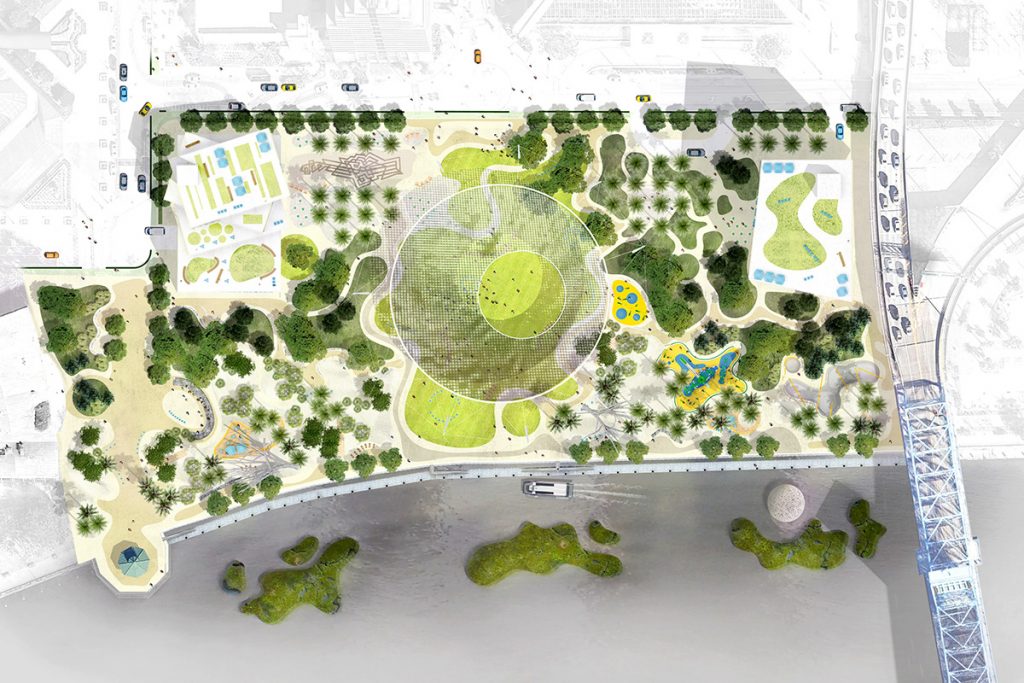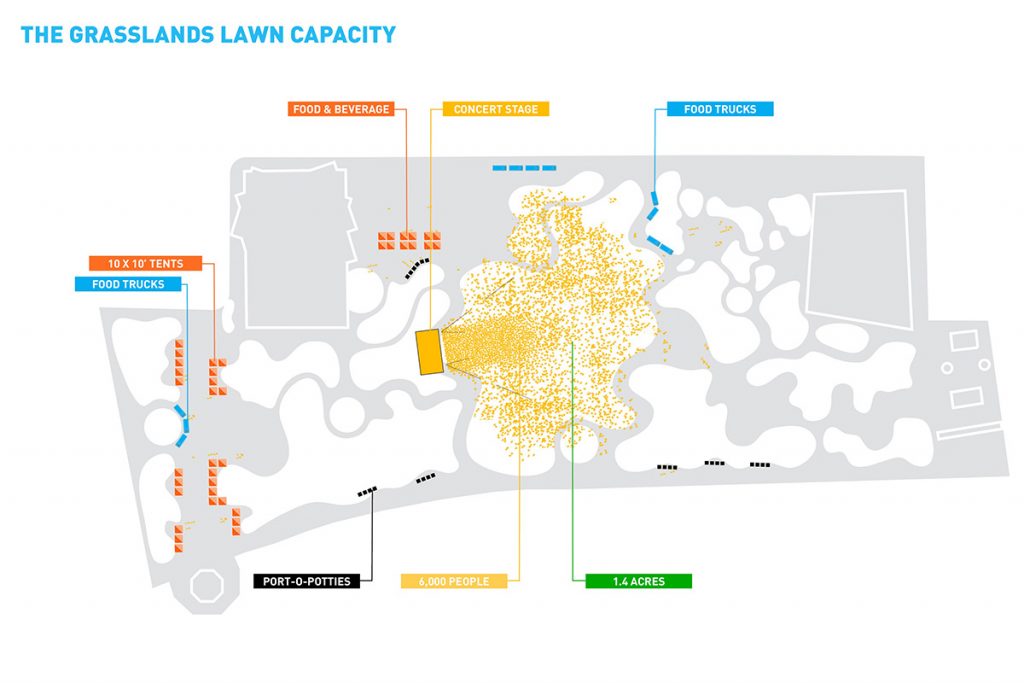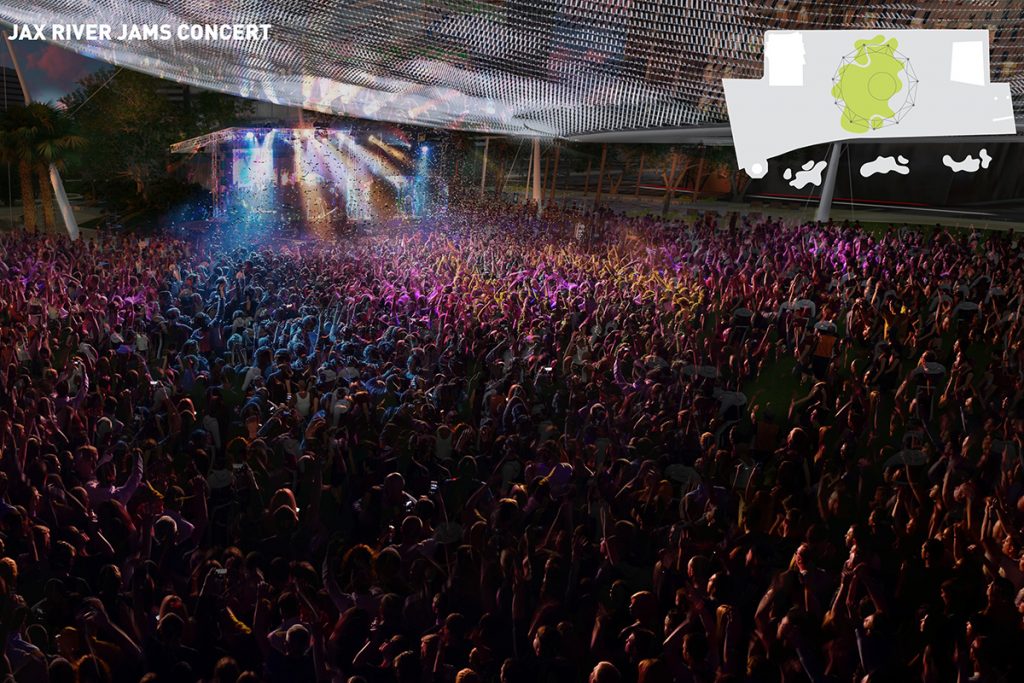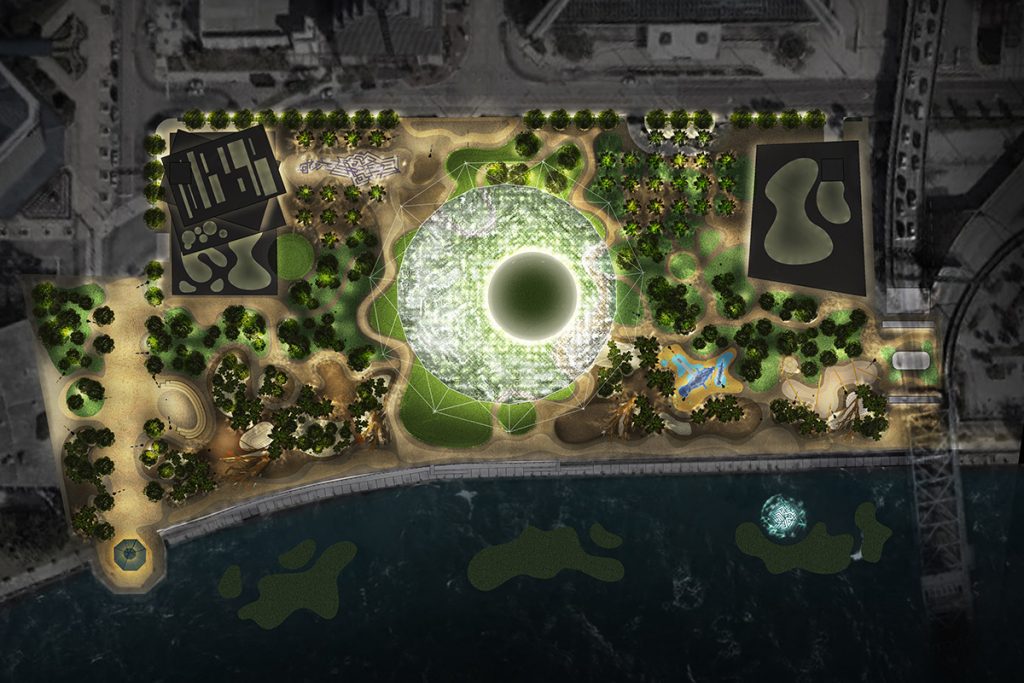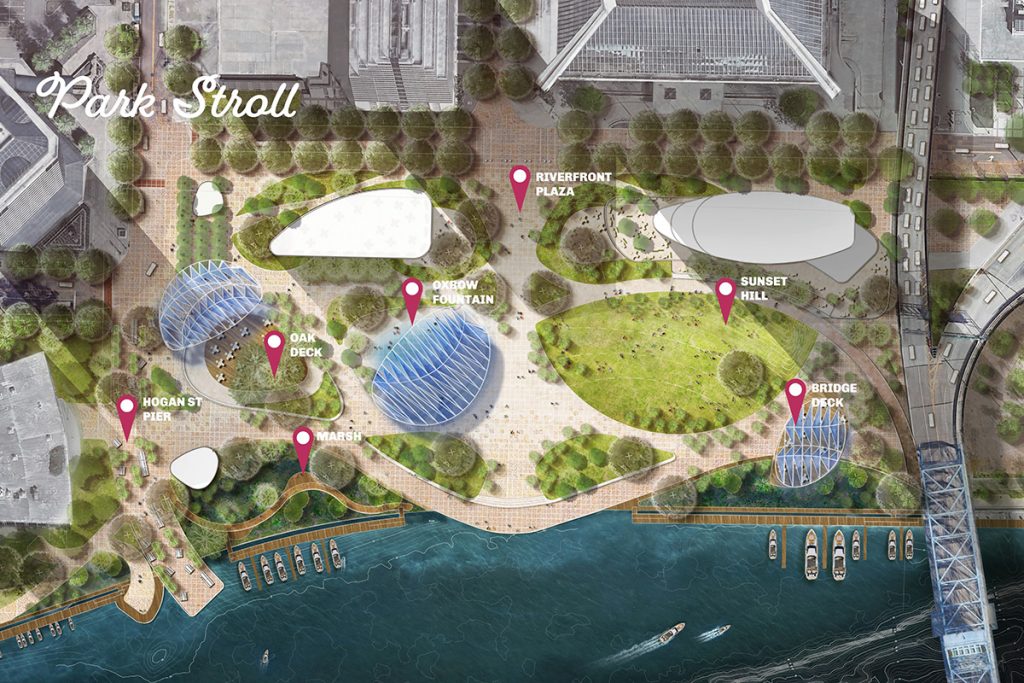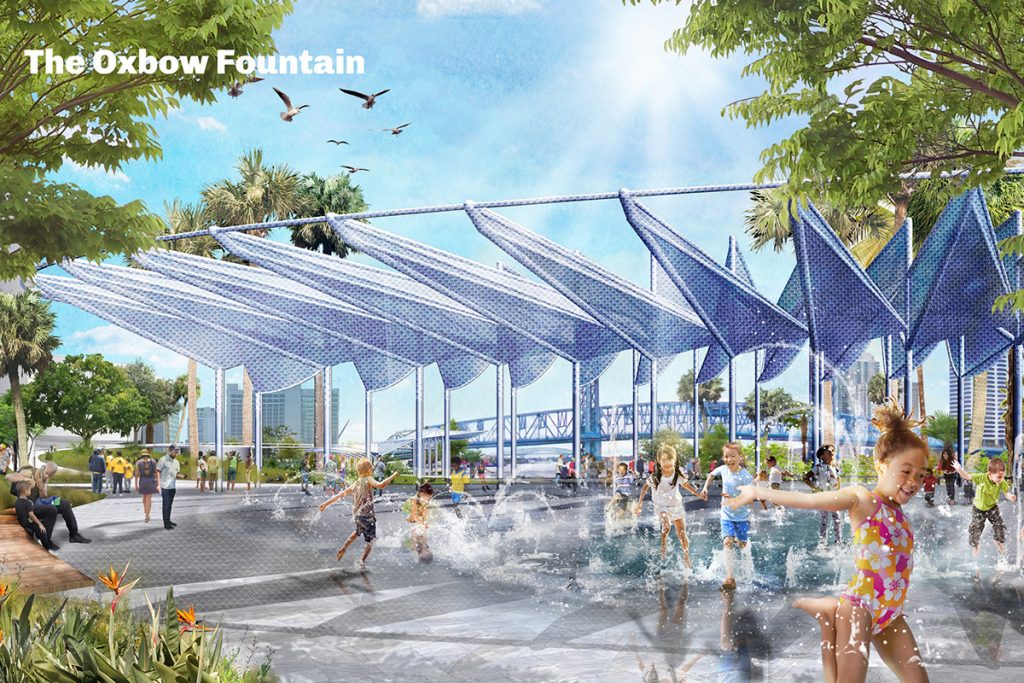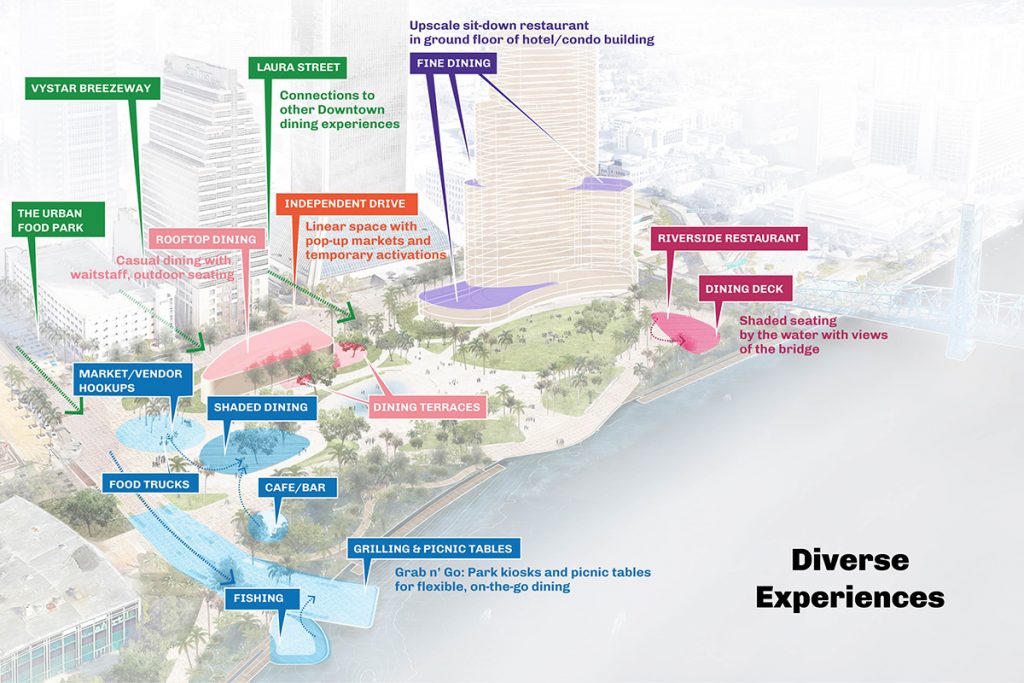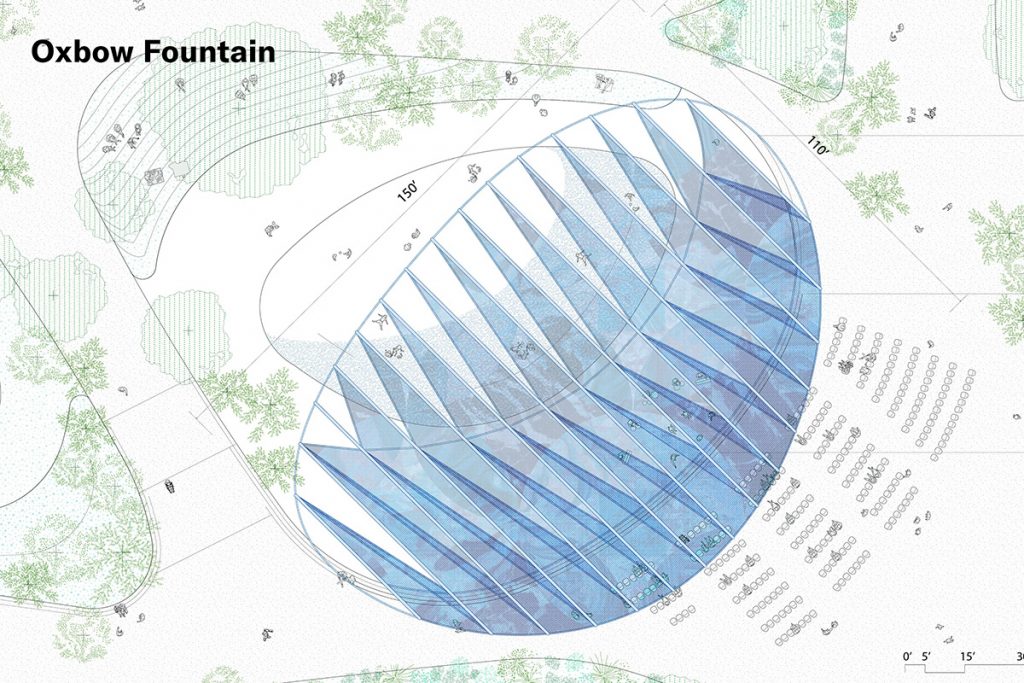Reboot unveils design concepts for former Jacksonville Landing site, park space
Posted on July 5, 2021 By Editor Brooklyn, Downtown, Springfield, Riverside, Avondale, Ortega, Murray Hill, San Jose, San Marco, St. Nicholas, Top Stories
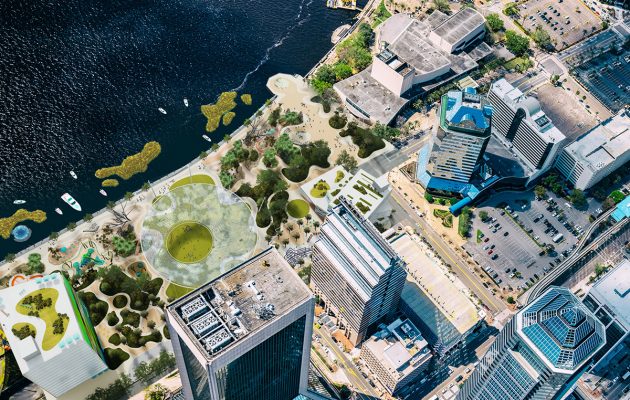
Three plans to renovate Riverfront Plaza, the former home of the Jacksonville Landing, were presented to the city’s Personal Services Evaluation Committee June 24th.
The planners were tasked with designing a space that would be a great place for people to gather and enjoy the river and still allow successful private development.
Agency Landscape + Planning from Cambridge, Mass. presented a proposal that included park space, docks, play areas and river inspired canopies for shade. It also includes a fountain that would allow children and others to run under the falling waters.
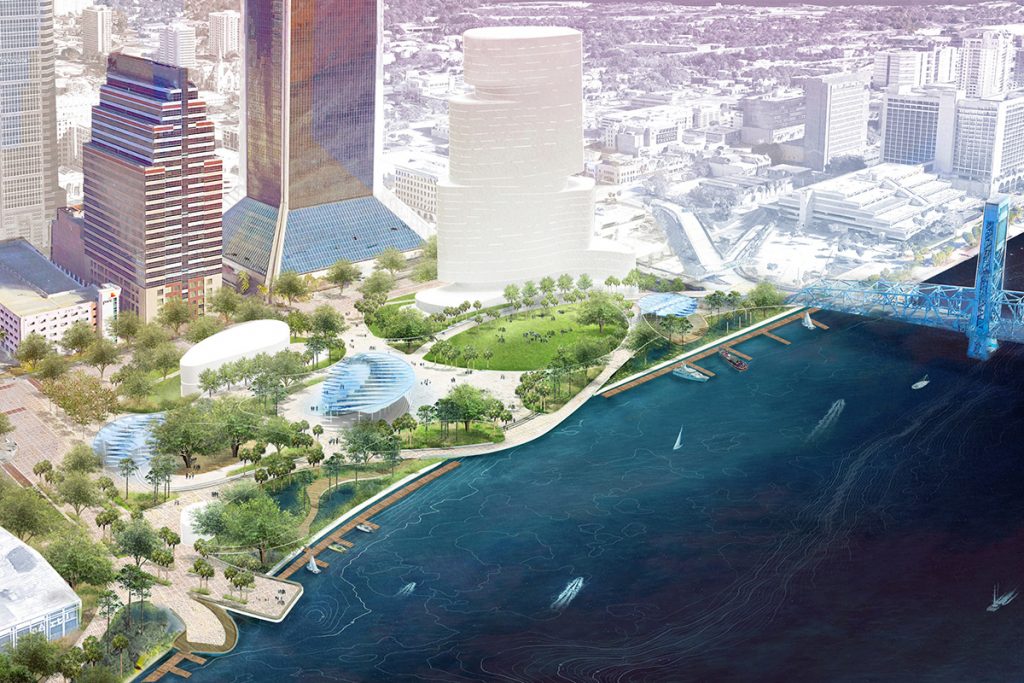
Naming their project “A Love Story” Principal Landscape Architect Gina Ford told the committee the St. Johns is a unique river and that should be a focal point of any park development. She said they spoke to many locals in Jacksonville, many who said the river isn’t being utilized properly. Ford said they want to balance the forces of nature with the river’s ecosystem and the forces of the city’s culture.
“We let the plan be inspired by the form of the river as a flowing system. We imagine the architecture here will enforce that,” she said.
The Agency Landscape plan leaves the northeast corner of the site for a possible mixed-use private development including shops, a hotel and residential spaces. An underground parking garage would be built under the hotel space. All three proposals include space for a mixed-use site and similar parking.
The proposal’s cost was estimated to come at or near the $15 million guideline proposed by the PSEC, but the groups were told they could go beyond those dollars if they believed it was necessary. It will be part of the determining factors regarding which group gets the committee’s recommended approval.
The other two did just that. Philadelphia-based Olin Partnership Ltd. presented a $27.4 million plan that includes beer gardens, a skate park, a quarter-mile loop walking trail and a theatre for outdoor events.
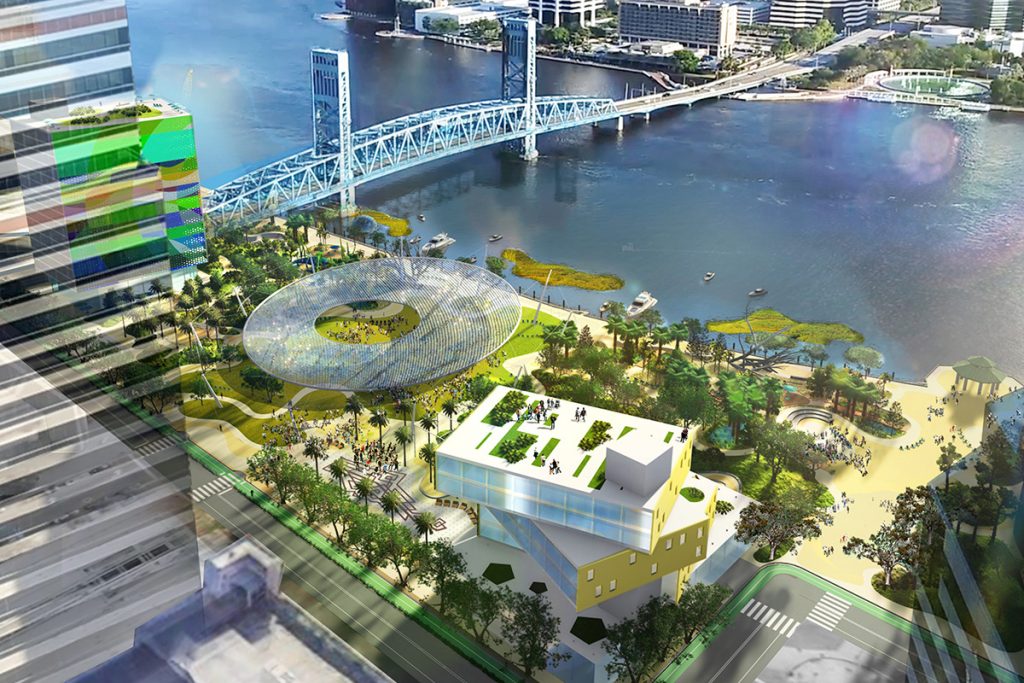
Landscape Architect Trevor Lee said Jax Park will be a celebration of the city and the river and would be worth any additional costs.
“Jax Park as a catalyst will spark economic development,” he said. “The park’s imageability will draw people locally and regionally as an exciting new urban park destination.”
All the proposals include artistic portions which was a requirement from the committee.
The art is the main feature of the proposal from Chicago-based Perkins and Will. The 151-foot polished stainless steel by artist Jefrë would be a long tube that twists around to spell “Jax.” It would also cost an estimated $11-$18 million. The artist said the cost could be offset to the city by donations and corporate funding.
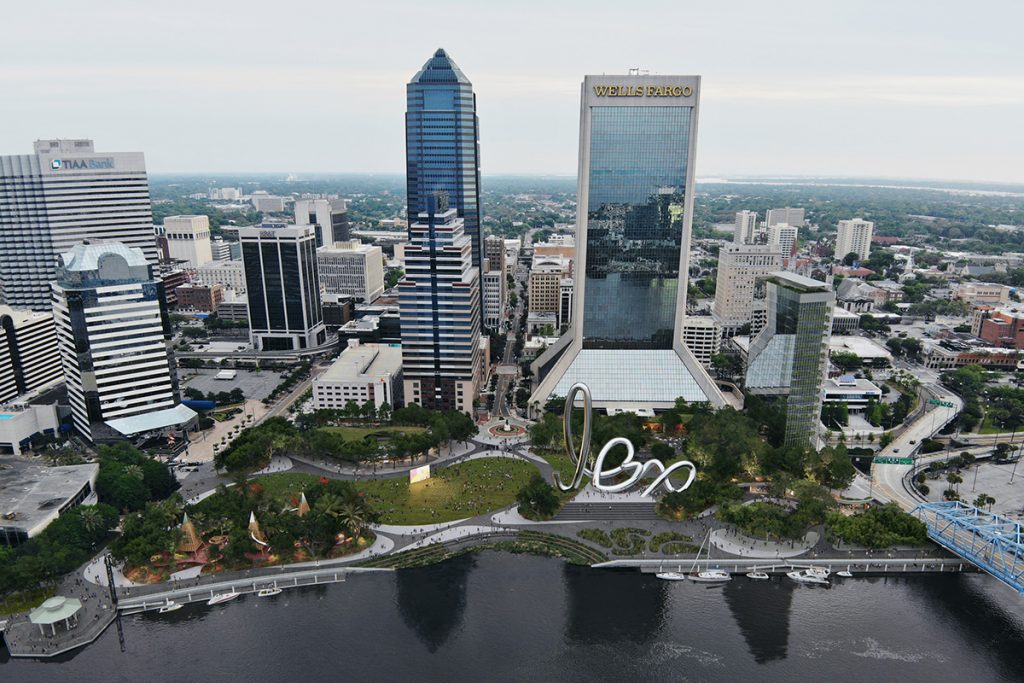
The overall cost of the Perkins and Will proposal is estimated at $25 million. The committee will now evaluate the proposals and rank them with the results to be revealed likely by the end of July.
Downtown Investment Authority CEO Lori Boyer said they will welcome any public input on the proposals beforehand and those comments will be a factor in the decision.
By Kevin J. Meerschaert
Resident Community News
Renderings by Perkins and Will:
Renderings by OLIN Partnership:
Renderings by Landscape + Planning:




 (No Ratings Yet)
(No Ratings Yet)Jacksonville Landing, Landscape + Planning, Olin Partnership Ltd, Perkins and Will, Riverfront Plaza



