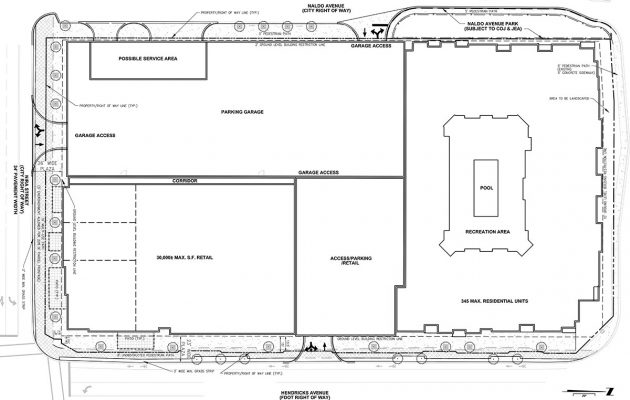‘Wall-to-wall’ development planned for Florida Baptist Convention property

Another large residential multi-use development has been approved for San Marco.
During a meeting April 25, the Jacksonville City Council unanimously approved rezoning for the former Florida Baptist Convention property at the corner of Hendricks Avenue and Nira Street, opening the way for more residential apartments and retail space in the South Jacksonville area.
Prior to going to City Council, the Land Use and Zoning Commission unanimously approved the project during its meeting April 18.
The Florida Baptist Convention had requested the property be rezoned as a planned-unit development (PUD) prior to its sale. It also desired to change the land use from Community/General Commercial to High Density Residential.
The property currently consists of several buildings including the Baptist Convention Center Building, a building that houses the offices of the Florida Baptist Financial Services and the Florida Baptist Credit Union, a metal storage building and a building that was used for theological-education classes and as a recording studio.
Block One Ventures plans to build a maximum 345 residential units and up to 30,000 square feet of retail and commercial uses on the 3.45-acre site at 1230 Hendricks Ave.
The proposed seven-story building will include retail, restaurant, and office space on the first and second floors, as well as parking, an amenity center, courtyard, and pool with studio apartments to two-plus bedroom units on the upper floors.
Included in the plan will be a rooftop restaurant, said Jacksonville Council Presi-dent Lori Boyer during a meeting of the San Marco Merchants Association April 19.
“The retail on the second floor would be integrated if you had a two-story restaurant or a two-story shop on the first floor,” said Boyer. “The building is 80-feet high. It’s very dense. It will cover the entire block, kind of wall-to-wall on the block.”
The developer is also planning to provide a portion of the multi-use bike/pedestrian multi-use path, which the city plans to have connect the Southbank Riverwalk with the new multi-use bridge that will cross the Fuller Warren Bridge, the easement behind Nemours Hospital that will continue down Children’s Way and Nira Street to Kings Avenue Parking Garage and The District—Life Well Lived—Jacksonville, she said.
“These folks are constructing along their entire frontage on Nira a 16-foot-wide unobstructed multi-use path/plaza, which is a link in that system. Baptist-MD Anderson has a requirement to do it on the Baptist properties as you move back toward Children’s Way. So, to the extent these get under construction, the reality of that coming into being sooner rather than later is really likely,” she said. “I think that’s a big asset for the whole community in this area.”
The “bank space” occupied by First Atlantic Bank on Nira Street is the “missing link” to the multi-use path circuit, Boyer said. “We have to figure out how we get across that block over to the Kings Avenue Parking Garage and The District,” she continued.
Since lack of parking is such an issue in San Marco, Boyer said she felt the developers had adequately covered the problem, even though they are providing less than the normally required spaces for such a project.
“Normally you have to provide about eight parking spaces per 1,000 square feet of restaurant space plus some additional parking for your employees. They are providing seven,” she said. “But they are providing seven in the light of the fact that they are going to have 345 units in the building so certainly some number of their patrons are going to come from inside the building. In addition, the parking garage is only a block away, so if there is ever a parking challenge, people will certainly park in the garage, especially if there is broad sidewalk and easy access to the garage.”
Although the name of the buyer has not been released, the property will be developed by Block One Ventures. The architect and planner for the project is Baker Barrios Architects Inc. and the engineer is England-Thims & Miller Inc.
The Florida Baptist Convention, which had occupied the red-brick building since 1960, moved to new offices in Southpoint in March. The move ends an era for the Florida Baptist Convention, which purchased the property in 1958. It has been home to the state headquarters of the Convention, as well as its publication, The Florida Baptist Witness, and the Florida Baptist Financial Services and Florida Baptist Credit Union.
The Florida Baptist Convention and the Florida Baptist Witness moved to a building it purchased from the Northeast Florida Regional Council at 6850 Belfort Oaks Place. The Regional Council moved to the WJCT building downtown.
Barbara Denman, communications director, said the Florida Baptist Convention reduced its staff by about two-thirds a couple of years ago and no longer needed such a large building.
The Florida Baptist Convention originally invested about $1 million in the property and building, and later made renovations and additions valued at $5 million. The assessed value of the property is $5.7 million.
Once the sale is completed, 51 percent of the money will go to the Florida Baptist Convention for its world missions program, Denman said.
The project is the latest in a major redevelopment of San Marco that includes The District on the Southbank, Broadstone River House, a Southbank residential community on Prudential Drive, and the new Baptist MD Anderson Cancer Center on Palm Avenue and San Marco Boulevard.
By Lilla Ross and Marcia Hodgson
Resident Community News






