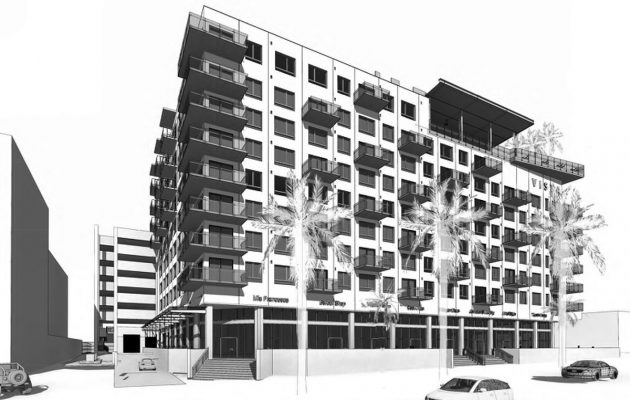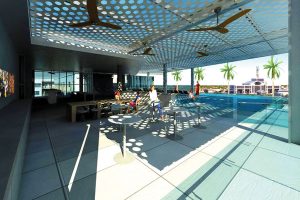DDRB approves Vista Brooklyn on Riverside
Posted on July 3, 2017 By Editor Articles, Neighborhood News, Top Stories

A mixed-use development proposed for 200 Riverside Ave. has received final approval from the Downtown Development Review Board (DDRB) with three deviations.
Vista Brooklyn, as it is called, will be developed by HP-BDG 200 Riverside LLC, an affiliate of NAI Hallmark Partners, which developed 220 Riverside. The 10-story retail and apartment building is located north of 220 Riverside and will have frontage on Riverside Avenue, Jackson Street and Magnolia Street.
The development was approved to include 308 apartments, two floors of retail space of approximately 14,000 square feet along Riverside Avenue and Jackson Street, 7,200 square feet of ground floor leasing/amenity space, and a 450-space eight-story parking garage. The 10th floor will include a pool and clubhouse. The residential portion will include 219 one-, 81 two- and eight three-bedroom units.
The deviations sought and granted included one which would allow the project to exceed the 60-foot building height by 80 feet, allowing for an overall maximum height of 140 feet. The presentation noted, however, the requested height will be 125 feet. The developer compared the building’s proposed height to nearby Florida Blue and EverBank Plaza, both of which have more stories than the proposed Vista Brooklyn.
The second deviation will reduce required parking from 580 to 450 spaces contained fully in the on-site garage, while the third deviation will allow the developers to provide an alternative streetscape design for the frontages on Riverside Avenue, Jackson Street and Magnolia Street.
Challenging grade transitions and existing pedestrian circulation have prompted an alternative streetscape which will exceed the standards, according to the application. The proposal indicates the development will “fully engage with the adjacent streets.” The buildings will be pulled out to the right-of-way lines to interact with adjacent sidewalks and attract high pedestrian visibility and usage, according to the presentation made to DDRB at its June 1 meeting.
“Having an alternative streetscape with a retail terrace is crucial to the success of the future shops and restaurants and the ability to generate strong residential tenant interest,” the presentation indicated. “Without the ability to have an alternative streetscape, [it] would significantly jeopardize the ability to attract retailers and residents to the project.”
The project received conceptual approval Feb. 18, 2016, then after the developer revised the project to address changing market and site development issues, a second conceptual approval was granted by the DDRB Dec. 15, 2016.
Vista Brooklyn was originally expected to have a groundbreaking during second quarter 2017, with an 18- to 20-month completion schedule, but Keith Goldfaden, a principal with HP-BDG indicated groundbreaking would occur by end of the year or early next year.
By Kate A. Hallock
Resident Community News




 (No Ratings Yet)
(No Ratings Yet)





