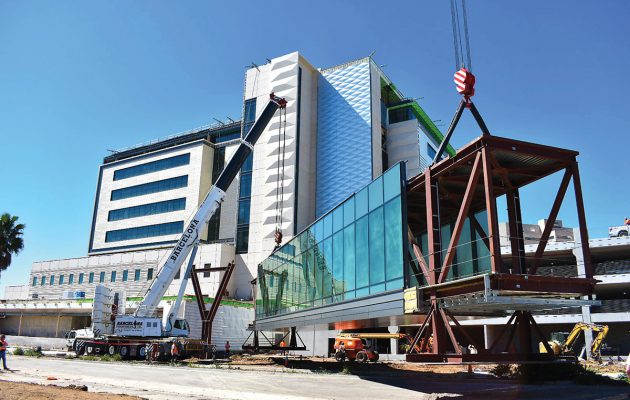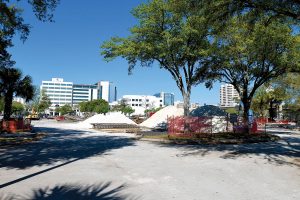Cancer center skybridge marks another milestone
Posted on April 3, 2018 By Editor Articles, Neighborhood News, Top Stories

 It was a big day March 4 when Baptist MD Anderson Cancer Center’s pedestrian sky bridge was raised, then laid to rest over San Marco Boulevard. After months of careful planning and engineering, the steel and glass structure envisioned by construction superintendent Scott Gibbs was delivered intact.
It was a big day March 4 when Baptist MD Anderson Cancer Center’s pedestrian sky bridge was raised, then laid to rest over San Marco Boulevard. After months of careful planning and engineering, the steel and glass structure envisioned by construction superintendent Scott Gibbs was delivered intact.
“We didn’t have a design for this 14 months ago, and the design revolved around what I wanted to do,” said Gibbs, DPR Construction project superintendent. “Most did not believe me when I told them this was what I was going to do. You usually don’t put glass on something like this and then lift it into place. But between the structural engineer, DPR Construction and all our different subcontractors, we figured out how to do it with the glass on it. We would have made it a wider structure if we built it the traditional way.”
The 124-foot-long glass and steel bridge weighs 150 tons, so it took some heavy equipment to muscle it into place against 25 mph wind gusts. The day before the “swing” took place, DPR Construction set up two 450-ton cranes at the project site, then shut down San Marco Boulevard near the Cancer Center.
“The idea was build it, place it over San Marco so we don’t have to shut down the street every night,” said Gibbs. “This is exacting, something different; you don’t do something like this every day.”
Crews rigged the bridge to the cranes to start the process, which entailed six lifts with each one shifting the bridge approximately 20 degrees. On Sunday, March 4, the final lift moved the sky bridge into place over two 36,000-pound columns, marking another milestone in the two-year project.
More than 1,200 workers from 45 different subcontractors have been involved in the construction of the new Cancer Center, led by a partnership between DPR Construction and Jacksonville-based Perry-McCall Construction. HKS Architects Inc. and FreemanWhite, a Haskell Company dedicated exclusively to health care, are the design team.
The bridge portion of the project used 380 workers, with about 60 on site during the placement. It was designed by Structural Engineers Group and fabricated by Trinity Steel, both local companies.
The new center is located across the street from the existing Baptist MD Anderson Cancer Center, which opened in October 2015. The more than $150 million, 332,000-square-foot center – including the facility, bridge, park and 625-space parking garage – will expand the world-renowned cancer care available in Jacksonville.
“This is a once in a lifetime building; you cannot ask for a more technical building from an architectural standpoint nor a structural standpoint,” said Gibbs, who holds a degree in building science. “The original RFP was ‘design an iconic building’ and it will come to stand out in San Marco, Jacksonville and, in my opinion, the Southeast as a whole.”
Baptist Health’s footprint
Baptist Health is one of six major medical centers nationwide partnering with MD Anderson Cancer Center and that collaboration makes it the largest health care system in Jacksonville.
In terms of its footprint, the downtown campus alone is spread across 20 acres, including Baptist MD Anderson and Jacksonville Orthopedics Institute. That’s 2.5 million square feet, heated and cooled, and an additional 1.5 million square feet of parking garages, according to Amanda Williamson, media/public relations specialist for Baptist Health.
The new seven-story Palm Avenue garage, which offers 2,200 spaces, opened in February 2018 after a one-year construction project. It has entrances on both Palm Avenue and San Marco Boulevard. Also in February, construction began on a four-deck staff garage on Nira Street, with completion expected in spring 2019.
When the new Cancer Center is opened this fall it will include a specialty pharmacy operated by Walgreens and dedicated to the specific needs of cancer patients. The facility will also have a spa-like retail space dedicated to helping cancer patients manage the changes in appearance that treatment can cause.
By Kate A. Hallock
Resident Community News




 (No Ratings Yet)
(No Ratings Yet)






