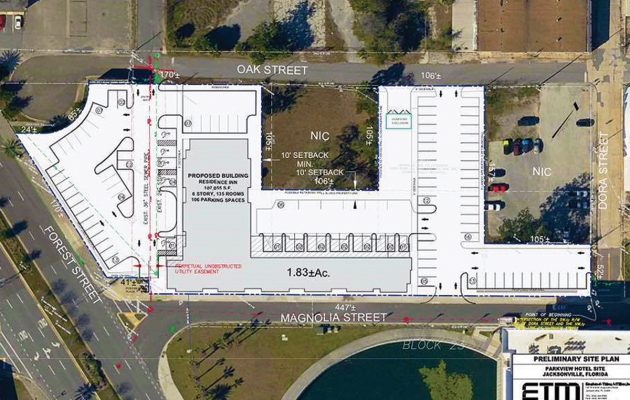Proposed hotel in Brooklyn faces challenges, adjacent property hold-outs

Residents in neighborhoods immediately south of Jacksonville’s Brooklyn area are unhappy over plans for a Marriott/Residence Inn hotel at the corner of Magnolia and Forest Streets, but their collective ire may not be enough to sway the opinion of the City’s Downtown Development Review Board later this month.
A six-story, 135-room hotel proposed for a parcel north of Brooklyn Station has some urban planners scratching their heads over the design, which appears to ignore the goals of urban development: walkability and pedestrian-friendly design.
Opponents claim it’s a “formulaic suburban design” with street-facing parking lots, instead of behind the building to create a more appealing streetscape. However, the developer is constrained, according to their attorney, by underground utilities, which cannot be relocated, on the southwest side of the property, and by two properties which are not for sale at this time.
The preliminary site plan submitted in June indicated parking would front Forest and Magnolia Streets. One property, made up of two small parcels totaling 0.28 acres on Oak Street, creates a square void, while five small parcels on Oak and Dora Streets make up another 0.40 acres in the northeast corner currently not available to the developer, Baywood Hotels Inc.
Those concerned with the suburban design are pushing for a presence at the DDRB’s meeting, Thursday, Aug. 30, at 2 p.m. in the Lynwood Roberts room at City Hall.
At its July 12 meeting, the DDRB gave conceptual approval with an initial thumbs-up 3-2, opposed by Rafael Caldera and Carol Worsham, with Christian Harden and Craig Davisson abstaining due to conflicts of interest. Harden is a principal at NAI Hallmark which, under Parkview Plaza Partners LLC, is the property owner of the site for the proposed hotel. Davisson is a partner with Studio 9 Architecture, which provided design work for Unity Plaza and 220 Riverside, also NAI Hallmark projects.
Only three people showed up at the July meeting to speak against the plan, among them Nancy Powell, board chair for Riverside Avondale Preservation, and Wayne Wood, founder of RAP.
“Part of the reason that this design is so hideous is that they do not have enough property to build a decent building. Because the contiguous property owners will not sell them the additional land they need, the developers have had to gerrymander their building around those other parcels. This is just another example of trying to cram the wrong building into the wrong place, like a fat man trying to squeeze into a pair of pants that are three sizes too small,” posted Wood on social media.
The project’s conceptual approval included conditions that cosmetic changes be made. According to Jim Klement, DDRB coordinator, the developer submitted revisions to the board late last month but renderings were not available at press time.
By Kate A. Hallock
Resident Community News







