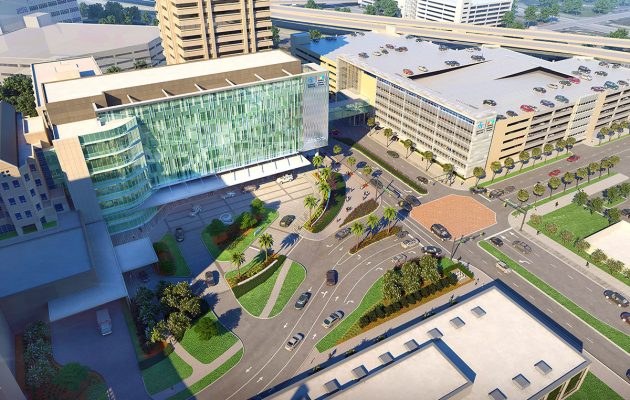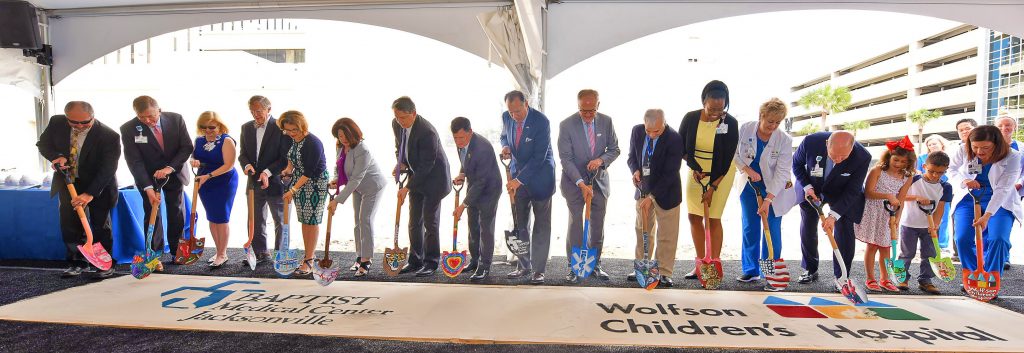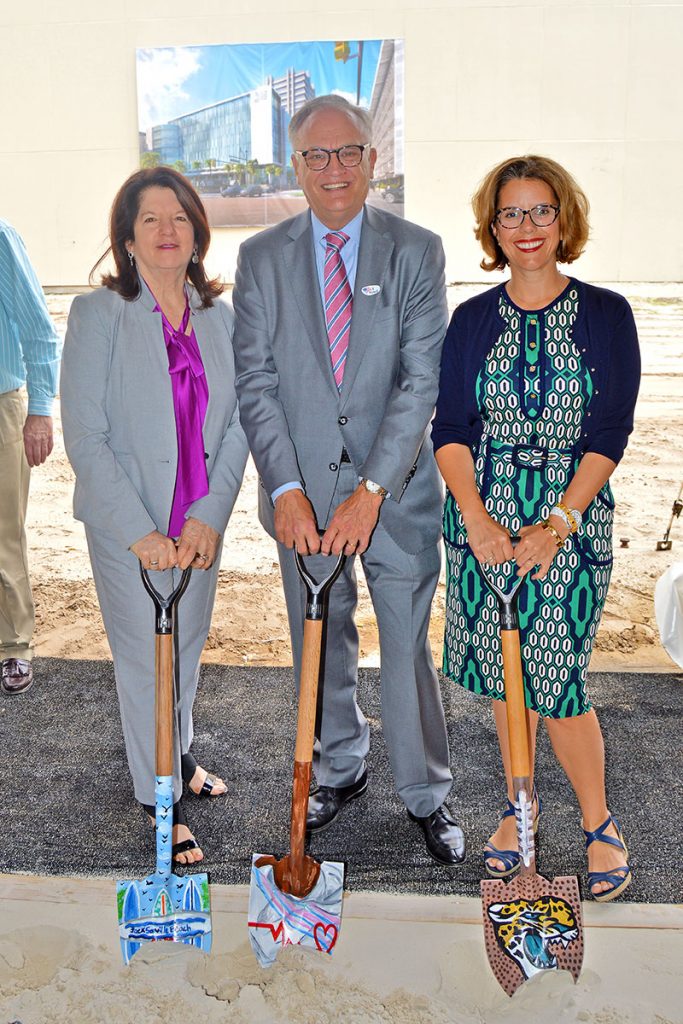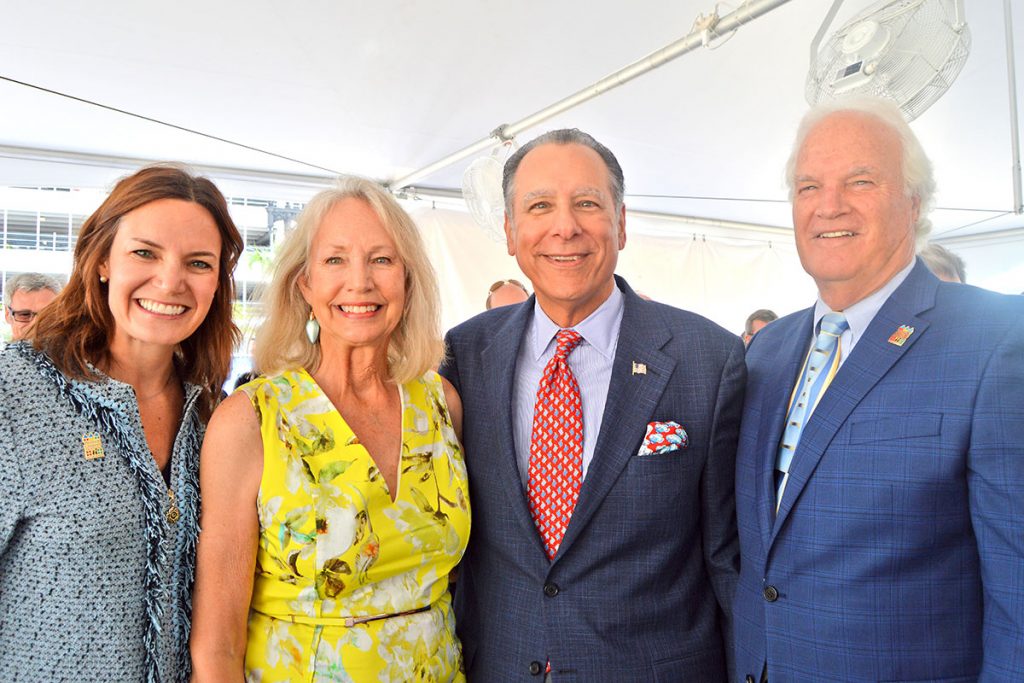Wolfson groundbreaking a fitting send-off for Greene
Posted on June 3, 2019 By Editor Articles, Brooklyn, Downtown, Springfield, Neighborhood News, Riverside, Avondale, Ortega, Murray Hill, San Jose, San Marco, St. Nicholas, Top Stories

In a fitting last hurrah for Baptist Health CEO and President Hugh Greene as he faces retirement, Baptist Health board members, executives, elected officials and community members came together May 14 to celebrate the groundbreaking of the new seven-story building that will serve as Baptist Medical Center Jacksonville’s main entrance as well as a new five-floor Wolfson Children’s Critical Care Tower.
The new tower, which will be filled with state-of-the-art technology, is slated to be completed in early 2021. With its high-level 75-bed Neonatal Intensive Care Center and 26-bed Pediatric Care Unit, Wolfson will have the distinction of being the the second largest children’s hospital in Florida. The NICU will be comprised of three separate units, replacing the current 56-bed Level II and Level III Newborn ICUs at the hospital. The plans include private patient/family NICU suites with space to comfortably sleep two parents, full showers and bathrooms, separate parent wardrobes, and a unique room on each floor for the joint care of mothers who require post-delivery stay.

Designed so that patients and visitors can easily find their way to any part of the medical center, the new building will also increase visibility and accessibility to the medical complex from I-95. To enhance convenience and safety, it will also be linked directly to the medical center’s new multi-level parking garage via skybridge over Palm Avenue.
“This is a momentous day for me,” said Greene, serving as master of ceremonies. “This is my last official event as CEO and the last time I will be up here to emcee such an event. Next time I will probably be in the back row, sitting down because of aging,” he joked. “When I think back on the last 30 years – 20 as CEO – to say the San Marco campus has been transformed would be the understatement of the century. There are more things that have occurred here than I can possibly list.”

During Greene’s tenure at Baptist Health a $6 million renovation of the NICU occurred in 2004, and the campus was expanded to include the Wayne and Delores Weaver Tower in 2007, the Margaret and Robert Hill Breast Center in 2010, Baptist’s AgeWell Center for Senior Health in 2012, the demolition of the Wolfson garage and the building of a new parking complex in 2018, the opening of the new Baptist MD Anderson Cancer Center in 2018, and the renovation of the maternity suites in the Pavilion building this year.
Also speaking at the event were Richard Sisisky, chair of the Baptist Health Board of Directors; John Wilbanks, executive vice president and chief operating officer of Baptist Health; Michael Mayo, president of Baptist Medical Center Jacksonville, and Michael Aubin, president of Wolfson Children’s Hospital.
The new building will bring several advantages to both the medical center and the Southbank, said Greene. The newly-designed entrance to the campus will allow for more greenspace, and better traffic flow, allowing patients and visitors to the hospital to avoid the train tracks by using a new road that will be constructed alongside the P2 parking garage from San Marco Boulevard to Palm Avenue. A four-lane driveway leads up to the entrance and offers easy access to the Fuller Warren Bridge. “It won’t be a congested entrance,” said Greene. “We will be able to do valet parking as well.”

The first two floors of the Critical Care Tower will serve as the entry point to the Baptist Medical Center Campus. There will be a two-story atrium with a staircase and allowing patients and visitors to either enter the main hospital or take an elevator up to the children’s floors. “Eighty to 90% of all traffic will come in this entrance,” said Mayo, noting adult patients will enter through the new building but use the circle rotunda entrance off Prudential Drive when they are ready to go home. “This way, we don’t have people rushing in while people are trying to be discharged because you need extra time and care when someone’s being taken home,” he said.
Wolfson’s young patients and their families will be discharged in a special area in the front of the tower. Because Wolfson handles nearly 2,000 emergency transports per year, ambulance patients will have their own entry that leads directly to elevators that take them up to the critical care towers, Aubin said. “When I came here in 2010 and took the tour of the NICU, I saw that we had a lot of work to do,” he said. The current high demand for beds in the critical care units sometimes requires patients to travel to Orlando or Miami for care. “We had 66 patients twice last week in our 56 beds, so we had babies all over the place,” he said. “We had to put them up in other parts of the children’s hospital or double them up in private rooms. It’s not easy, and we are pushed. We are ready for this great expansion and to make it happen.” Baptist Health is currently evaluating whether it might need to open the sixth floor of the building to include 26 additional beds, making the total 101. If that decision is made, Wolfson would then be the largest children’s hospital in the state, he said.
Following in the footsteps of Baptist MD Anderson Cancer Center, the Wolfson Critical Care Tower will also utilize the expertise of a special committee of artists in the design of the new building, said Keith Tickell, vice president of Strategic Assets/Real Estate for Baptist Health. “We will have a handful of very special [art] pieces in the lobby, but we won’t be neglecting the upper floors and patient rooms either,” he said. “We want to make sure that the environment that we are creating in the patient rooms is soothing and supportive of what the parents need as they are going through the process.”
Aubin agreed. “In the NICU, the babies don’t have many opinions about art, so you have to think about their parents. The art needs to inspire their hope. We are going to have it be hopeful, uplifting – no darkness,” he said, noting windows in each patient’s room will allow for plenty of natural light. “It’s going to be bright and make them feel like they are in control,” he said.
Baptist Health is also planning to do something special with the exterior of the building as it faces I-95, Aubin said. “You’ve seen buildings where they literally show a movie on the building. We are working on 3-D technology – projectors – so we can display anything on the building’s reflective surface.”
In the works is also a “starry lights panel” that will be part of the Wolfson Children’s Hospital logo on the front of the building. “It will have different size lights through it – all LED – so at night we can change them to any color or have all white lights,” he said. “We can actually make a constellation there. We want to do things that tie into a children’s hospital,” he continued. “It’s a brand-new building and will be one of the first major buildings in Jacksonville to open up in 2021 – the next decade. We want everybody to know where we are.”
By Marcia Hodgson
Resident Community News




 (No Ratings Yet)
(No Ratings Yet)Baptist Health, Baptist Medical Center Jacksonville, Hugh Greene, John Wilbanks, Michael Aubin, Michael Mayo, new development, Richard Sisisky, Wolfson Children's Hospital, Wolfson Children's Critical Care Tower





