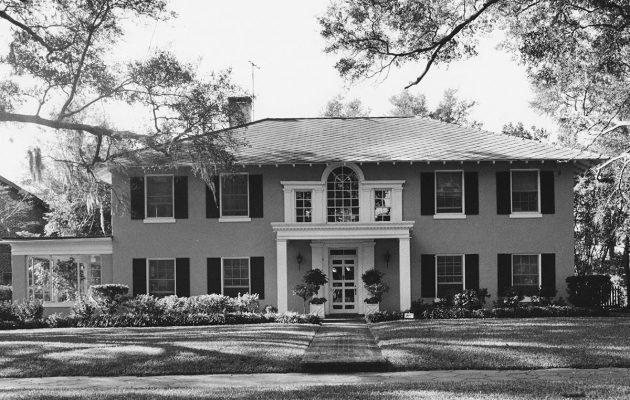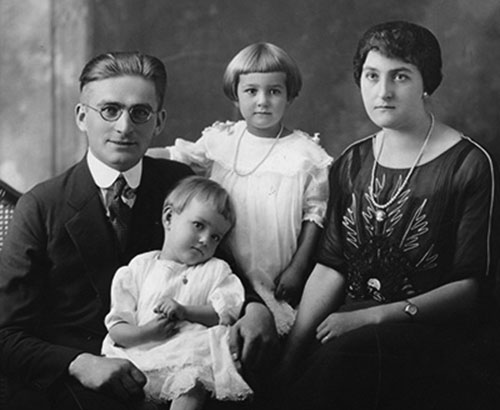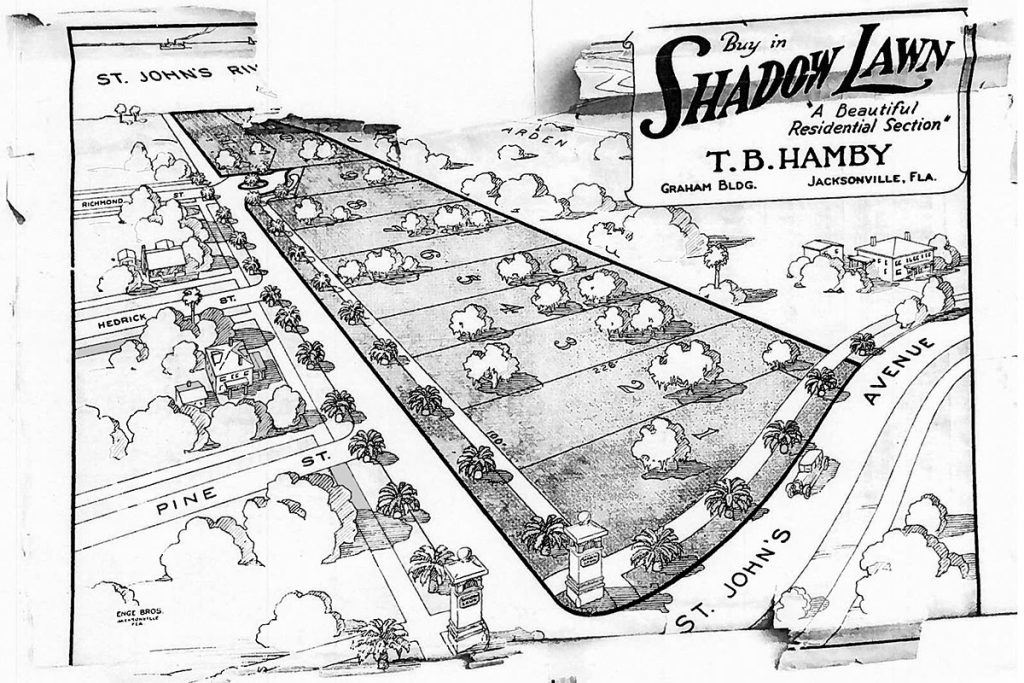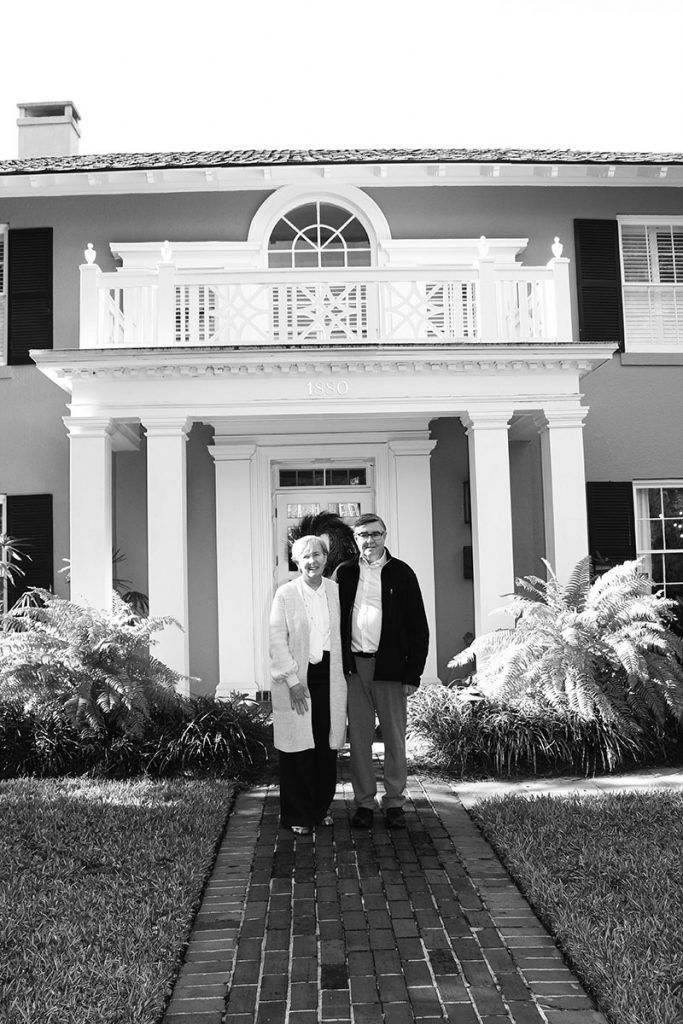If the walls could talk: Details vague about house swap deal

If ever a house needed walls that could talk, it could well be the one at 1880 Shadowlawn Street in Avondale. The house is hiding a mystery that only the walls themselves might be able to solve for sure.
The house’s origin is clear enough. Built in 1924 for real estate and insurance salesman Addison Palmer, it is one of three Jacksonville buildings by Hentz, Reid & Adler Architects in Atlanta. Wayne Wood, Jacksonville’s architectural history expert, describes the house in “Jacksonville’s Architectural Heritage: Landmarks for the Future” as “not very fancy” and having a “subdued eclectic facade … [and] striking formality with Georgia overtones.”

Palmer sold the house to Paul Reinhold, a dairy-business executive who was president of Foremost Dairies, which became the Reinhold Corporation. Both gentlemen are listed in a 1934 event program for Ye Mystic Revellers. Reinhold and his wife, Klare, raised two girls – June, who graduated from Robert E. Lee High School in 1937 and married Jack Myers, and Anne, who married Paul “Cotton” Wellington.
At this point in the house’s history of ownership a mystery comes in. It all has to do with a friendly house swap.
According to current owner Pattie Houlihan, the Reinhold family sold the house to a Mr. Livingston, who eventually decided to swap 1880 Shadowlawn with Bob “Squirrel” Read, who lived at 1820 Shadowlawn. As the story goes, the Livingston children had moved out and the house seemed too large for Livingston and his wife, while Martha and Bob Read had four daughters, making their smaller house too cramped. For the whopping sales price of one dollar, the Reads moved in and lived at 1880 Shadowlawn for 18 years, 1965-1983.
That’s one version of the story. In another version, which Peggy Bryan remembers being passed down through her family, three men – Paul Reinhold, A. Y. Milam and another man whose name has been lost in this telling – decided to swap houses. The Reinholds, living at 1880 Shadowlawn, moved to the Milam home on Yacht Club Road. The other home traded was presumably on Edgewood Avenue in this version of the story. The three couples not only survived the house swap but eventually all three celebrated their 50th wedding anniversaries.

The common denominator in the two versions seems to be where the swap deal was sealed and with whom – over lunch with Paul Reinhold at Timuquana Country Club.
Coincidentally, Randie Read, one of Martha and Bob Read’s daughters, married Brightman Skinner, second cousin to Houlihan’s husband, Richard Skinner. Bryan is the daughter of Anne and Cotton Wellington and granddaughter of Klare and Paul Reinhold.
After the house-swap years, Kim and James Toliver Lane lived there for a short time, adding a pool, and then Lisa and Jim Borger owned 1880 Shadowlawn for 14 years.
In 2003, Houlihan and Skinner decided to move from their home on Pine Street to accommodate their two daughters’ need for more room as they approached their teenage years. Greta is now 28 and Claire is 25.
“Shadowlawn reminded me of the houses I grew up with,” said Houlihan, an architect. “I loved the house on Pine Street, and we had planned a large addition for it, but it seemed too much for what the house was originally meant to be.”

Her husband was skeptical about Shadow-lawn at first. “My first reaction when I toured the house was it had giant dining and living rooms we’d never use,” said Skinner, who is also an architect. Then, his wife showed him a room in the back that could be a music room and took him to see how large the backyard was. He was beginning to be hooked.
“Then I saw how large the bedrooms on the second floor were and I could see how wonderful it would be for the girls,” Skinner said. “They could have their friends over in their own space.”
Not a lot has changed about the house except an addition off the back made by the Lanes to enlarge the kitchen. “When something is beautifully designed there’s no reason to mess with it much,” Houlihan said, “but Richard and I did make changes to the front entry portico about six years ago. It seemed there were a few alterations made to the house exterior that were incongruous and not in keeping with a Neel Reid design. After looking at many of the homes designed by his firm in the Atlanta area, Richard felt strongly that the proportion of a double column and detail of the balustrade were much more in keeping with something that would’ve come out of their office back in 1923.”
The couple also had to do some structural work. “We shored up the center beam to level things,” said Skinner. They also needed to install an updated air conditioning system without impacting the house’s layout. The solution was to install it in the attic and put the ducts in built-out chase walls. “You would never know there is ductwork in the house,” he said.
The only other changes upstairs are that the master bedroom now has its own en suite and opens into a room that used to be sectioned off as a morning room/sewing room.
Downstairs the couple updated the kitchen with new finishes and lots of counterspace and cabinets and added a laundry room.
They love best the room off the living room because the sun comes up outside the windows. “We have coffee in here every morning and read the newspaper,” Skinner said.
The couple also did some extensive landscaping. “The house is on a sand ridge that makes it the highest point in the neighborhood,” Houlihan said. “Because it is such a walking neighborhood, we did a garden wall and whole new planting plan.”
They also planted fruit trees and created a parking court.
As the house on Shadowlawn approaches its centennial birthday in 2024, the home’s classic lines have stood the test of time. “This house was really well-designed,” said Skinner.






