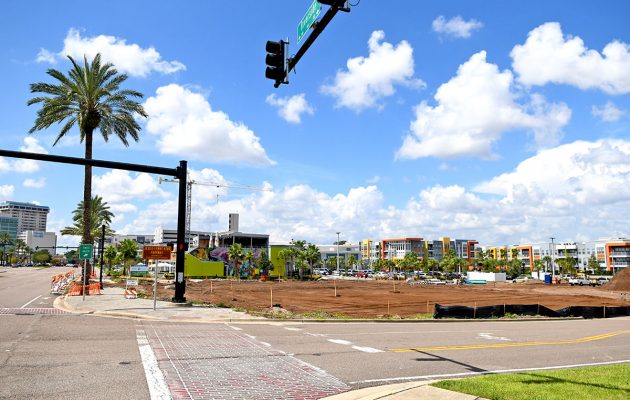Brooklyn construction progressing as planned

The excavation at the corner of Riverside Avenue and Leila Street will soon emerge as Brooklyn Place. The city issued permits in late September for construction to begin. The commercial and retail development will be comprised of two buildings, totaling 11,451-square-feet. Tenants will include Bento Asian Kitchen + Sushi, Chipotle Mexican Grill and Panera Bread.
Ferber Company, a Ponte Vedra developer, is spearheading the approximately $1.75 million project. The architect is FWH Architects, and the engineer and landscape architect are England-Thims & Miller. The development is being built on the northeast side of Brooklyn Station at the site of the property known as the Jug Handle, which was once used as a storm- water retention basin and included a turnoff for motorists to enter the Florida Times-Union property across Riverside Avenue after exiting the Acosta Bridge.
Brooklyn Place will consist of two separate buildings – a 3-unit, 7043-square-foot building at 50 Riverside Avenue and a second, smaller single-unit tenant building (4,408-square-feet) at 10 Riverside Avenue. The buildings will be compatible with the existing Brooklyn Station.
Tom Mundy, Ferber vice president of retail services, said it is expected that the amenities at Brooklyn Place will appeal to both nearby residents as well as daytime workers taking advantage of the attractive streetscapes along the Riverside Avenue pedestrian promenade.
Vista Brooklyn, which is being developed by Nashville-based Bristol Development Group and locally based Hallmark Partners, will bring 308 multifamily units and 13,000 square feet of ground-floor retail to 200 Riverside Ave. Plans also include a rooftop pool, clubhouse and dog park. That project is currently under construction and is slated to be completed in February 2021.
“We think for walkable urban neighborhoods to thrive it is important for there to be ground-floor retail creating energy at the pedestrian/street level. We think the Vista Brooklyn development team has been very thoughtful about designing the retail space and the overall project to create a quality experience for the retail tenants, their guests and the residents of the apartments.
“The development will feature 13,000 square feet of retail space along with a promenade for outside seating fronting Riverside Avenue and dedicated retail parking in the garage. We will be targeting local, regional and national retailers and restaurants that will fit into the fabric of the neighborhood while still having the ability to draw customers from across Jacksonville,” said Keith Goldfaden, principal, NAI Hallmark, adding that Hallmark is not ready to announce anything regarding retail tenants at this time.
By Kandace Lankford
Resident Community News






