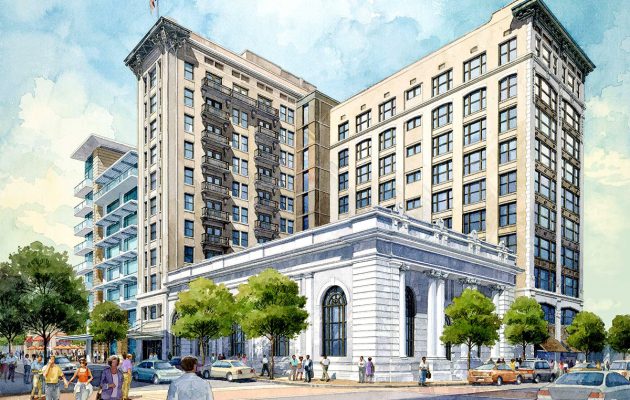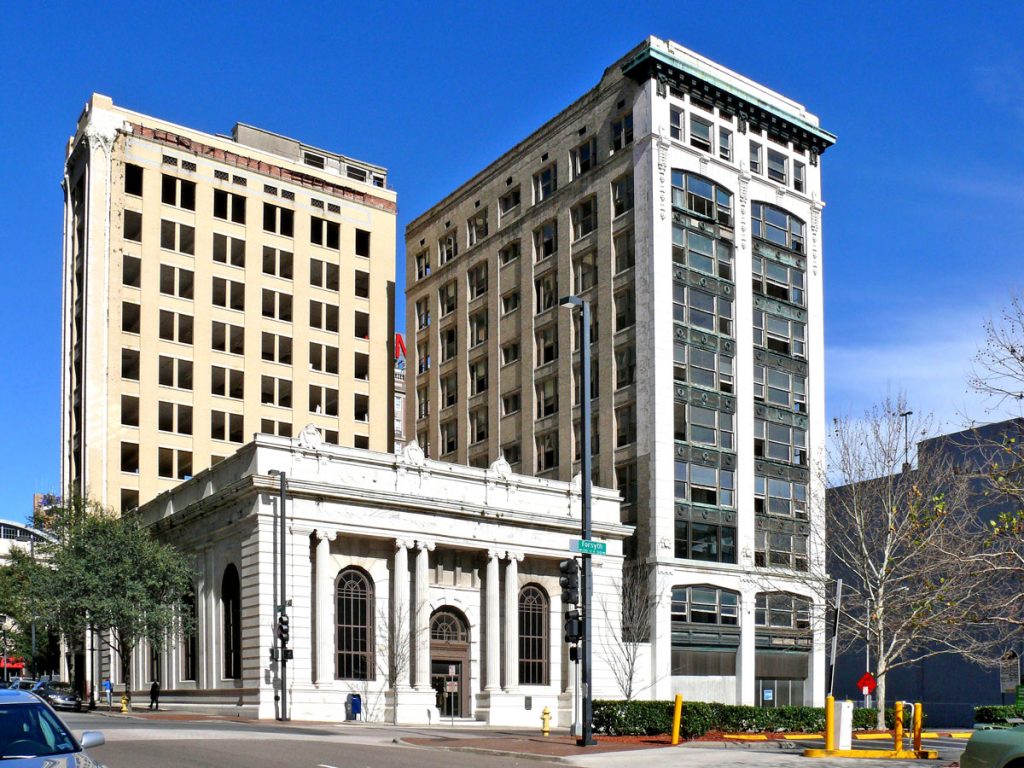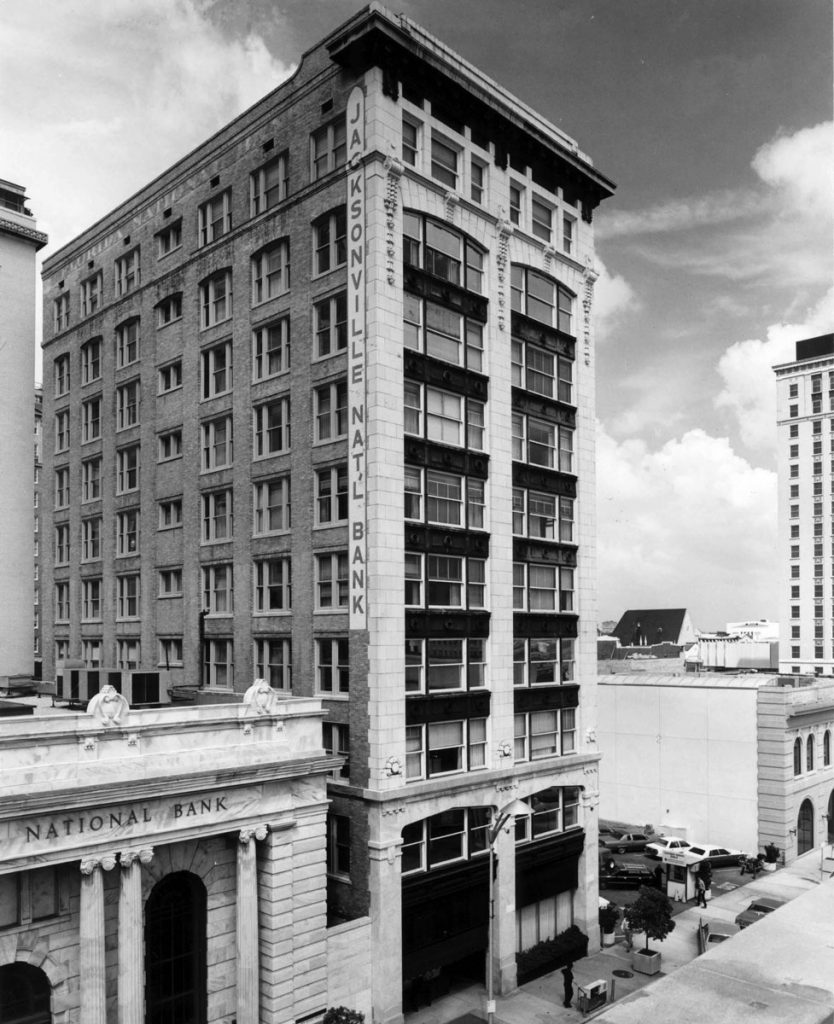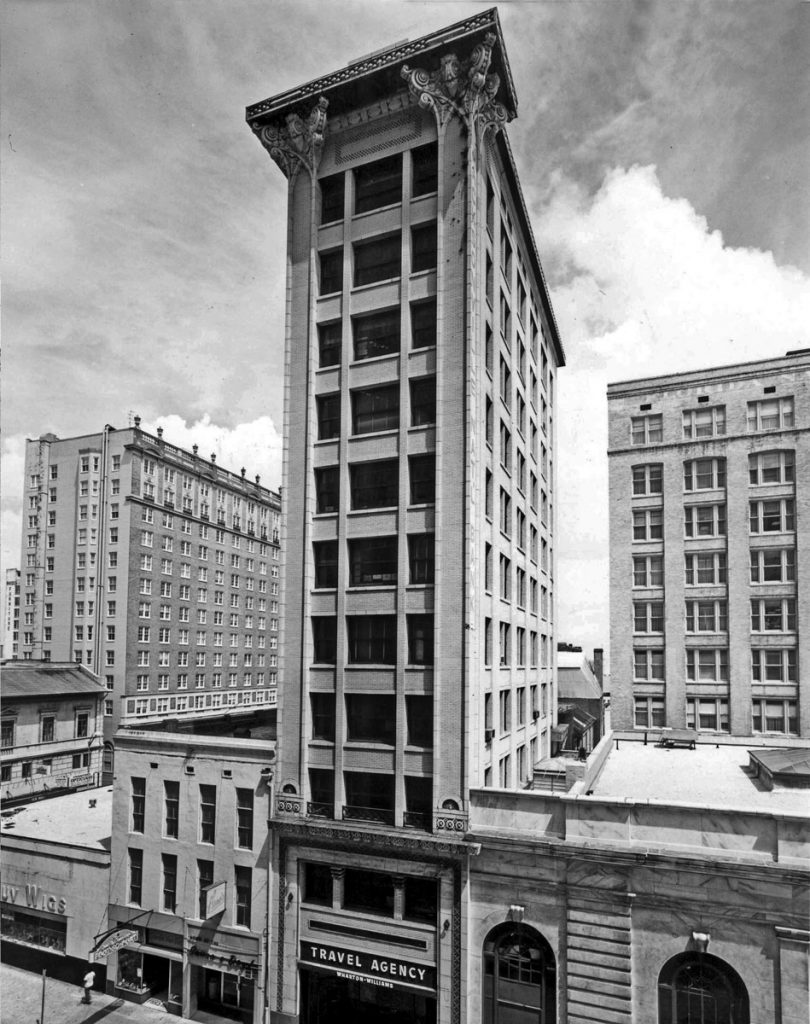Developer plans to move forward with Laura Street Trio
Posted on November 27, 2019 By Editor Articles, Brooklyn, Downtown, Springfield, Neighborhood News, Top Stories

After the successful rehabilitation and build-out of the historic National Barnett Bank Building, Steve Atkins of the Southeast Group says he is focusing next on what area preservationists have described as the most endangered historical buildings in Jacksonville. The three buildings known as the Laura Street Trio are the Florida National Bank Building, the Bisbee Building and the Florida Life Building. The buildings sit at the corner of Laura and Forsyth streets and each was built during a different historical period. City leadership is keen to see the buildings revitalized and put to good use attracting residents and a workforce downtown, with all the necessary entertainment and commercial services such a workforce needs.
“The Laura Street Trio is definitely next,” said Atkins, Southeast principal and managing director. “We are planning to start that in the early part of the year. We are going through the process of going through the registry for the national park service for the preservation work and the tax credits.”
Wayne Wood, the founder of Riverside Avondale Preservation and the Riverside Arts Market, said the buildings are extremely important to the historical record, and have been the subject of several possible developments over the past several decades. Wood has authored 13 books on Jacksonville history and architecture, three of which prominently feature the Trio. He said the Southeast Group seems to have finally found the right formula for the group, which is key to continuing to revitalize downtown.
“They are three of Jacksonville’s most architecturally significant historic landmarks and are too architecturally and historically significant to tear them down, and yet they are in such deplorable shape that you can’t leave them the way they are currently are,” he said. “You can’t have a revived and vibrant downtown with three empty buildings in the middle. The Southeast Group is giving Jacksonville a great gift by restoring them back to their original glory. You can’t make a building back to the way it was 100 years ago, it has to have an adaptable reuse. They are preserving the original character and giving them a new use. That is a very viable historic preservation technique.”
Lori Boyer, executive director of the Downtown Investment Authority, said the project is one the DIA is highly interested in. She said the city is currently trying to remove all roadblocks to revitalizing downtown while conditions are still right, and she pointed out that real estate is cyclical, so the DIA aims to take advantage of momentum while it can.
“My discussion for the developers, for months, has been, ‘Tell me what it is going to take to finish the trio.’ I know that the Barnett cost substantially more than has been budgeted and anticipated,” Boyer said. “That’s a common theme; many of the historic renovation projects end up costing more than budgeted. I want to see (the trio) happen. The sooner we can make trio happen, that’s important to me. It’s important for downtown.”
The Barnett Building
The Southeast Group acquired the trio along with the Barnett building in 2013. The 18-story Barnett building had been vacant since the early 2000s and the inside was demolished in the mid-2000s, Atkins said. The group began rehab in 2017, which has recently been completed.
The building is now home to several businesses and high-rise apartments with striking views of downtown and the river, Atkins said. Commercial banking takes up the first floor and the Jacksonville Business Journal resides on the second-floor mezzanine. Above that, the University of North Florida maintains a downtown college campus and entrepreneurial center.
Residential apartments occupy the eighth floor through the 18th floor. “The views are tremendous,” Atkins said. “Most of the units have a river view as well.”
The 107 multifamily units range in size from a 543-square-foot one-bedroom, one bath to a 1,634-square foot penthouse with two beds and two and a half baths. As of late October, Atkins said the residential occupancy rate was 50%.
Atkins said that he wants the Laura Street buildings to be mixed use as well. The plan is for a hotel, retail, and a restaurant, as well as a small bodega-style grocer on the first floor of one of the buildings, he said.
“The Laura Street Trio is a more complicated project,” he said. “It is three buildings as opposed to one. Each of those buildings is distinct, and we are obligated to make our preservation efforts different for each building, independent of one another. It makes it more challenging.”
It’s also not likely to be cheap. He said the Barnett building was estimated to be a $38 to $40 million project but ended up at $53 million due to increasing construction costs and unforeseen repairs that were needed, which is not unusual for historical buildings. Construction costs have increased about 20 percent overall in the past five years, he said. “The demand for construction is increasing and the costs of materials have gone up tremendously,” he said, noting the cost overrun on the Barnett won’t keep him from seeing Laura Street through. “In the terms of its context, the downtown, it is an extremely important project from its historical standpoint and its location,” he said. “All of those are important.”

About the Trio buildings
Wood, founder of Riverside Avondale Preservation, said he gets excited any time there is talk of preserving the buildings. He has been lobbying to save the three buildings for almost 40 years, through five consecutive mayors. In fact, at one point, Wood felt so strongly about the buildings that in 1994, when Nations Bank (which then owned the Florida Life Building) air-hammered away the terra cotta Sullivanesque capitals on the 11th floor, he led a protest rally in the middle of Laura Street. The protest, which shut the street down, was attended by more than 100 people, and he publicly burned all his Nations Bank credit cards, he said.
“It was to protest the demolition of one of Jacksonville’s greatest works of outdoor art,” he said.
According to Wood’s book, “Jacksonville’s Architectural Heritage: Landmarks for the Future,” the three buildings are exquisitely configured, with the two-story Neo-Classical bank framed by the two “ultra-modern” skyscrapers, which step up and ascend from the street corner. Their prominent siting at the intersection of downtown Jacksonville’s two busiest streets makes them one of the most unique architectural groupings in the South. The three buildings are emblematic of Jacksonville’s renaissance following the devastating Great Fire of 1901, the third largest metropolitan fire in U.S. history.

The Bisbee Building
The Bisbee Building at 47 W. Forsyth St., was Florida’s first skyscraper, constructed in 1908-1909 by extremely influential architect Henry John Klutho, one of Florida’s greatest architects of all time. It reflects the precepts of Frank Lloyd Wright, Louis Sullivan, the Prairie school and the Chicago style of architecture. The left half was finished first, then a ‘Siamese twin’ tower was added, doubling the width.
“It was the wonder of Jacksonville because it was the first skyscraper to be completed on the skyline,” Wood said. “The whole town was abuzz about it. It had two elevators and the elevator operators were busy all day with tourists who wanted to ride to the top of this great skyscraper.”

The Marble Bank and Florida Life Buildings
The Marble Bank Building at 51 W. Forsyth St. is a two-story neoclassical building built in 1902 as the Mercantile Exchange Bank, one of the first buildings built after the Great Fire. Its façade was doubled in width a few years later and embodies the stylish sophistication of the big-city financial institutions of the Northeast.
Meanwhile, The Florida Life Building located at 117 N. Laura St. is a skyscraper, which was the crowning glory of Klutho’s architectural career, second only to the nearby St. James building. Like the Bisbee building, it reflects the precepts of Frank Lloyd Wright, Louis Sullivan, the Prairie school and the Chicago style of architecture. It was created with dramatic scrolled capitals at the top of the pilasters in the style of Chicago architect Louis Sullivan, who was called “the father of the skyscraper.” They were removed in 1994.
By Jennifer Edwards
Resident Community News




 (1 votes, average: 5.00 out of 5)
(1 votes, average: 5.00 out of 5)Downtown Investment Authority, Laura Street Trio, Lori Boyer, The Southeast Group, Wayne Wood





