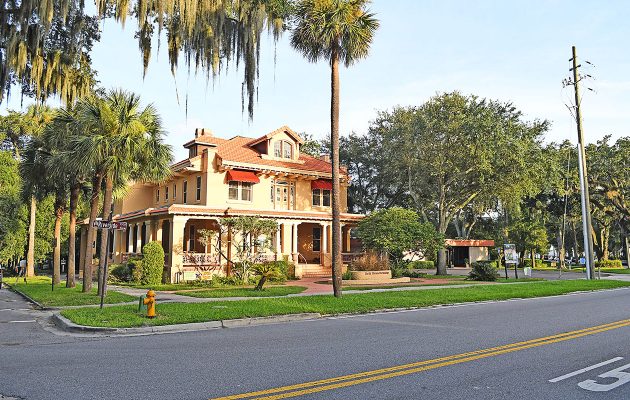City Council approves zoning for Riverside Village

The Jacksonville City Council approved the rezoning of four parcels on Riverside Avenue near Memorial Park that will allow the development of Riverside Village, with two restaurants and several residential units.
The property, owned by Dr. Frank Schiavone, was rezoned as a Planned Unit Development (PUD) to allow for a liquor license for one of the restaurants. The buildings are currently vacant.
District 14 City Council member Randy DeFoor introduced an amendment capping the seating at both restaurants at 260.
With four buildings within the PUD, the plan is to turn Building 1, a two-story yellow brick building, into seven residential units, Building 2 into a 200-seat upscale restaurant with 45 seats outdoors, Building 3 into a 60-seat restaurant with no outdoor seating, and Building 4 into a duplex.
The original plan called for two restaurants and office space, but since the economic fallout from the Coronavirus pandemic, Schiavone decided to turn the office space into residential.
Riverside Village, though welcomed in principle, raised issues for a number of Riverside residents who live in the vicinity. They were concerned about traffic, density, parking, noise, and pedestrian safety.
Schiavone’s attorney, Paul Harden, had several meetings with Riverside Avondale Preservation (RAP) to work out the issues and agreed to reduce the number of seats in the restaurants and shorten the hours of operation. He also agreed to not amplify music outdoors or use the property as a bar or night club.
Outdoor music was of particular concern to people who live in condos and single-
family residences adjacent to the property.
Harden cited River & Post down the street as a comparable development, but resident Mary Jarratt said it doesn’t have adjacent residential.
“All the neighbors want an appropriate infill. This could be advantageous infill if it is well done. I think it’ll be popular if it’s done without excess intensity,” Jarrett said at the Aug. 18 Land Use and Zoning Committee meeting. “The more seats, the more pressure on parking and traffic and people walking across the street with a blind curve.”
Warren Jones, executive director of RAP, said the project is of major concern to the neighborhood.
“We advocate compatible land use, but this is a neighborhood. It’s a sensitive project because it’s across the street from Memorial Park,” Jones said.
Retired architect John Montgomery said he was “vehemently opposed” to the project because it is “out of balance with the surrounding community and will create an unwelcome bottleneck and endless circling for parking.”
Traffic and parking were also a concern for residents like Dennis Harkins, who live on side roadways like Lancaster Street.
“I believe the restaurants could be a benefit if they are an appropriate size. It would be nice to do this within the existing zoning with a variance.
“Lancaster is a small street with limited parking,” Harkins said. “This project changes the nature of the daytime community to a night-time operation with additional strains on parking.”
By Lilla Ross
Resident community News






