A new anchor for San Marco to the South, creative ideas emerge
Posted on August 2, 2021 By Editor San Jose, San Marco, St. Nicholas, Top Stories
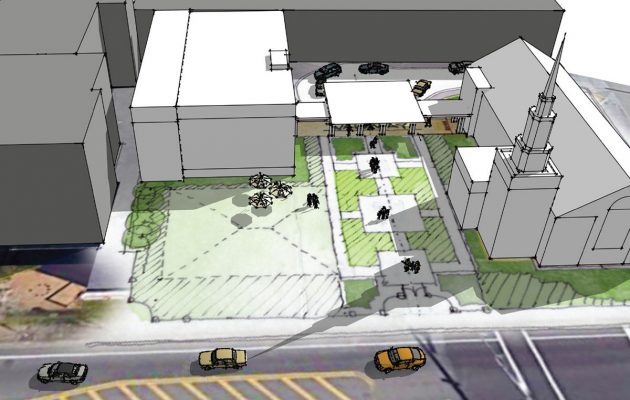
South Jacksonville Presbyterian Church has a plan to renovate its location and turn it into a meeting place for the residents of San Marco.
When the church sold off part of its land for the upcoming four-story, 49.5 foot tall Park Place San Marco apartment complex, officials determined changes needed to be made to their campus.
In front of about two dozen residents Pastor Adam Anderson and architect Bill Jaycox shared their plans to renovate the church lot to make it more inviting to the San Marco community.
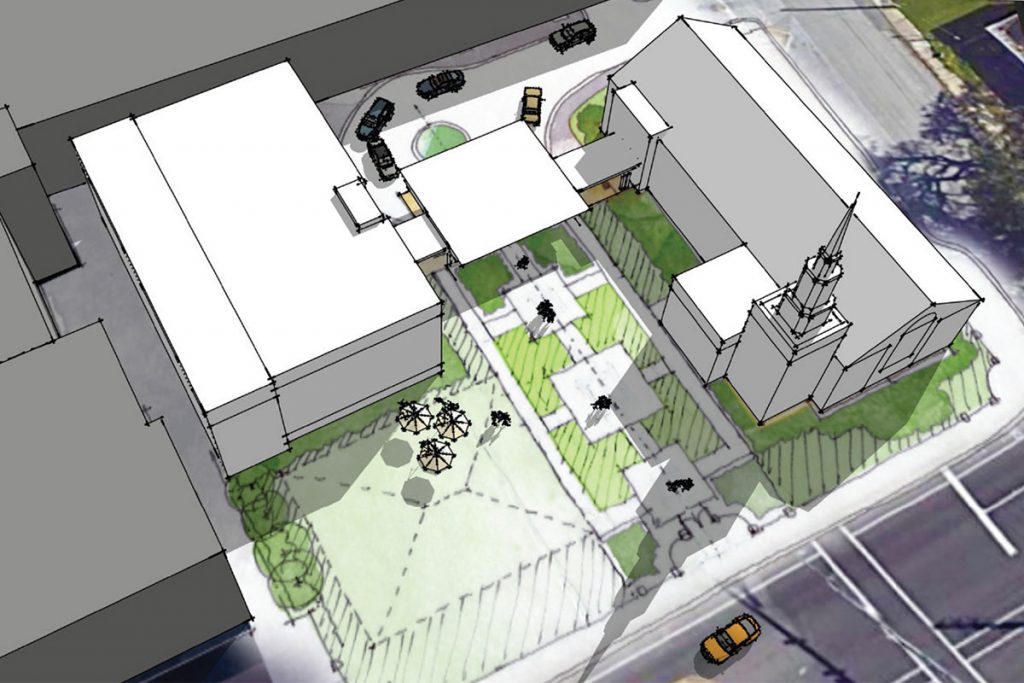
The church itself will remain with a few renovations, while the building next door will be demolished and replaced. The face of the church will be open to a view down San Marco Blvd.
Jaycox called the current site a mishmash that needs to be modernized to serve parishioners and the community. He said too many churches in Jacksonville are closed most of the week to the public and that needs to change to meet the changing needs of the community.
The design calls for a new three-story, 14,000 square foot building and an open grassy courtyard facing Hendricks Ave. that can be used for various community events. A tent could be pitched for weddings, concerts or other festivities.
The church and any event planners would be able to access part of the parking garage that is to be built with the apartment complex.
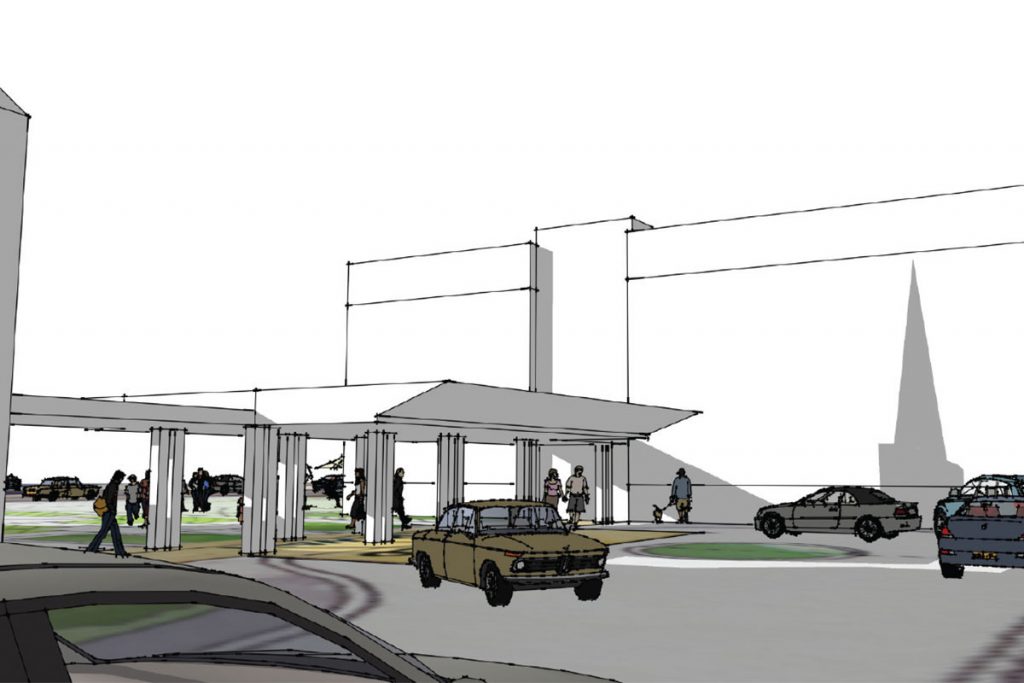
Anderson says he’s hoping the construction will coincide with the building of the apartment complex to keep distraction to a minimum. It’s expected to begin in August.
He says services will be moved to Preservation Hall for nine weeks beginning in August while renovations to the church building are made.
While there has been a tremendous amount of controversy regarding the construction of the apartment complex, the church’s plans are getting strong support among its neighbors.
San Marco Preservation Society President Desiree Bailey said it was one of the most exciting things she’s seen in a long time and is looking forward to what it will bring to San Marco.
“The forethought and the planning they have put into this and the effect it’s going to have not only on their church and their own congregation but on the community as a whole…it’s a once in a lifetime opportunity,” she said.
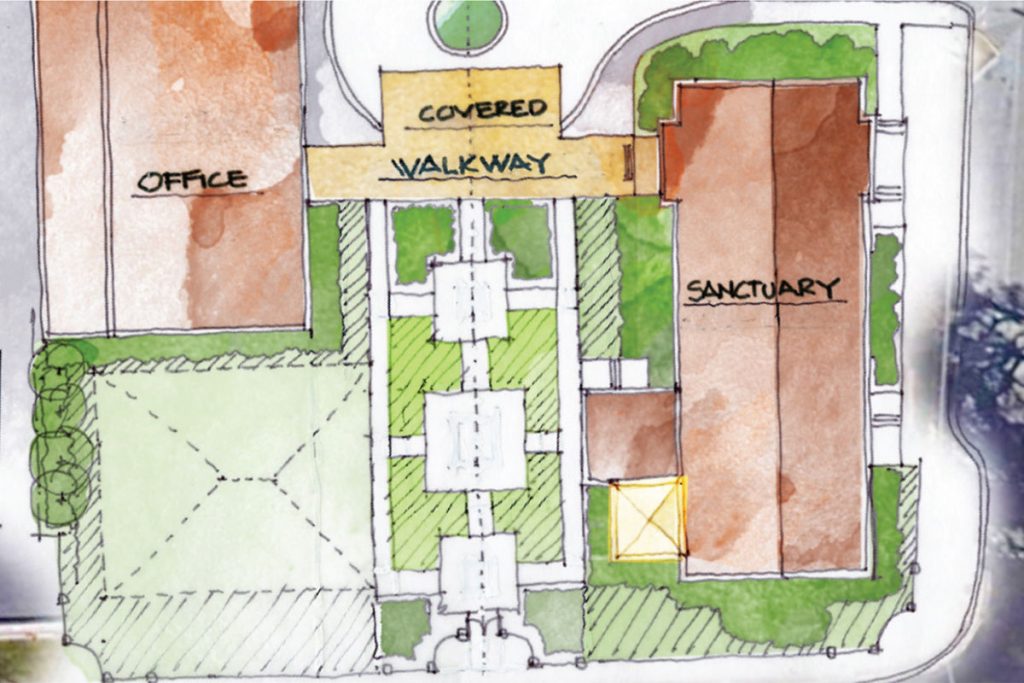
Local residents who attended the town hall meeting on July 20 reacted positively to the plans that were presented. They also added how the new building could be used by the community for a senior center or a hurricane shelter.
Next door neighbor Jon Livingston, who organized “Right Size San Marco,” the group that had failed in their attempt to stop the apartment building construction, said he was pleased with the church’s plans.
“I think the church (made) an excellent hire in Bill Jaycox,” he said.
“That out of the gate was an excellent move because of the type of work he does and how he cares for this area and his care for San Marco.”
Anderson said funding for the project has already been earmarked and approved by church leaders. Construction is expected to take about 17 months.
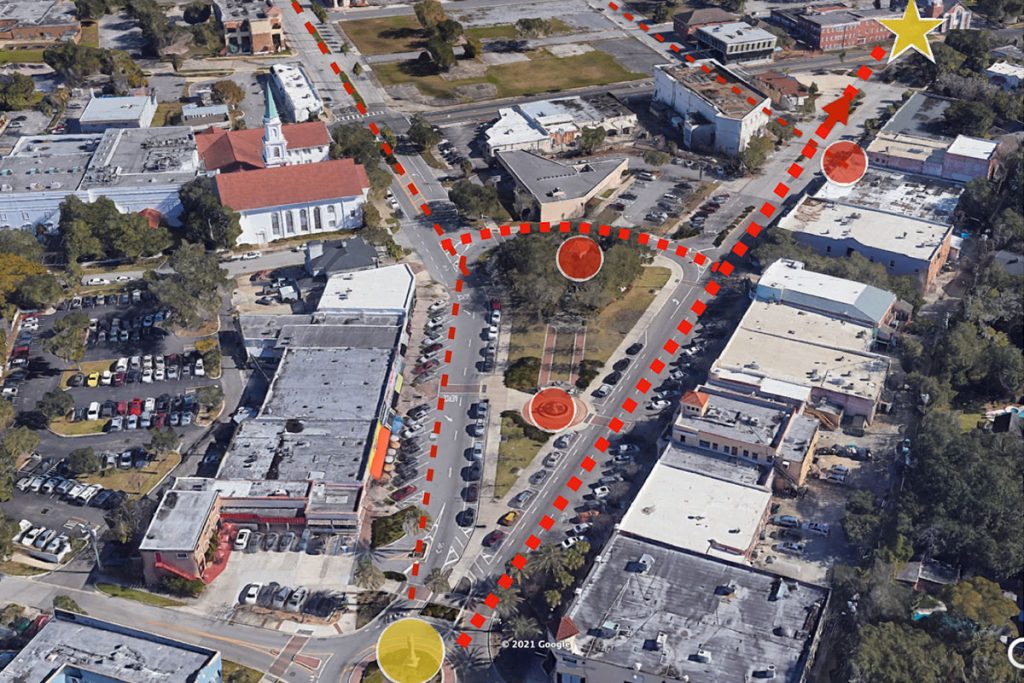




 (No Ratings Yet)
(No Ratings Yet)





