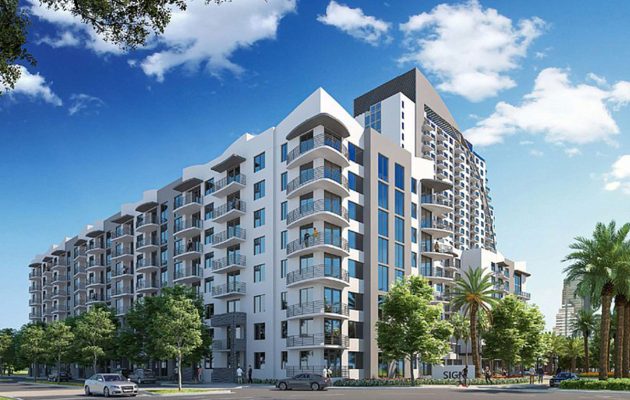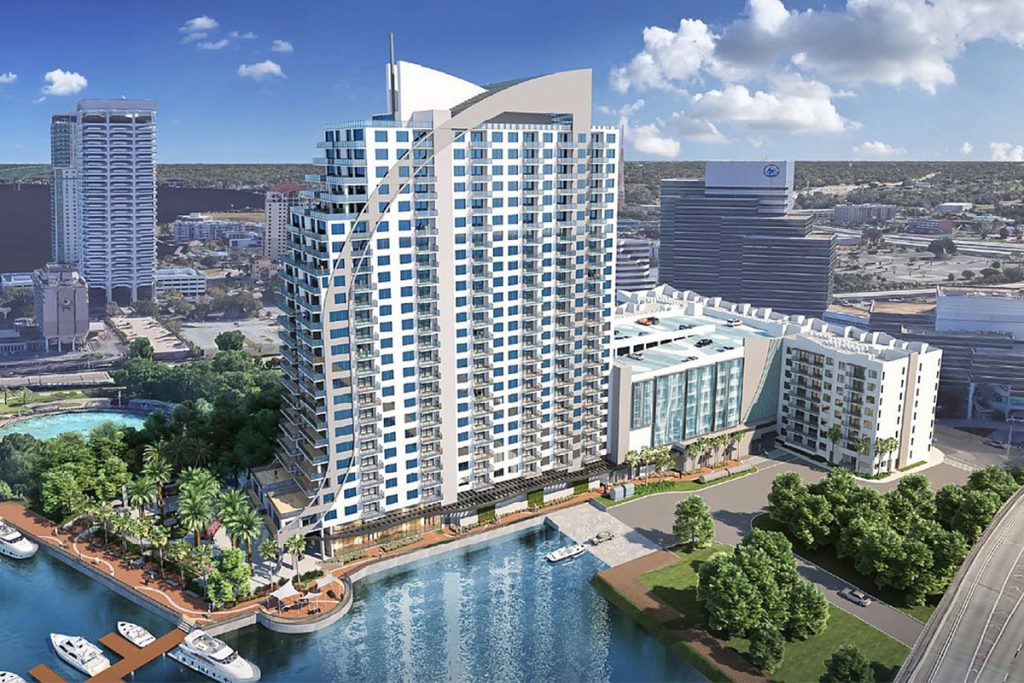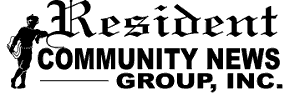Designs Approved for RD River City Brewery

Northwest-view rendering of the RD River City Brewery development.
Final designs for the RD River City Brewery mixed-use project were approved by the Downtown Development Review Board (DDRB) on Oct. 12. The $92 million project spans 3.4 acres along the Southbank and includes 410 residential units, a riverfront restaurant and boat ramp. The residential space will be comprised of an eight-story residential block and a 24-story tower with a ground-level swimming pool and courtyard. More than 500 spaces of attached, covered parking accompany the design.
The designs were created by MSA Architects and Carlos Ott Architect, while engineering and landscape architecture was provided by GAI Consultants.








