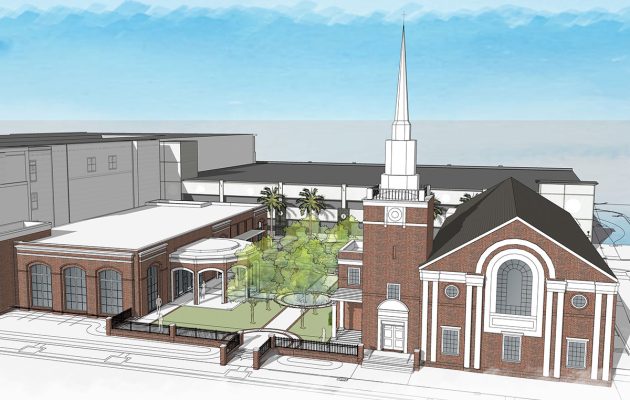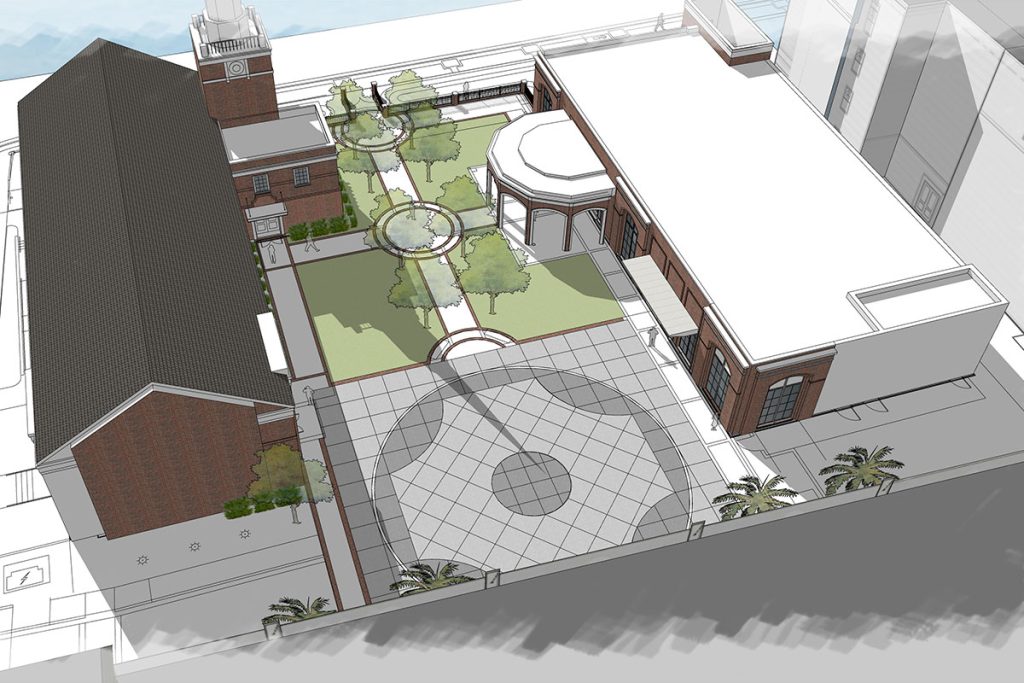South Jacksonville Presbyterian Church Paves Way for New Building

The first phase of construction is underway at San Marco’s South Jacksonville Presbyterian Church as it prepares to break ground on a new building.
Once completed, it will feature approximately 6,700 square feet across one story of event and fellowship space, including youth and children’s areas, administrative offices, a kitchen, meeting areas, fellowship space and “generous open space.”
In addition to the site work for the new building, this first phase of construction includes renovations to the existing sanctuary on Alford Place, which includes replacing existing plywood with brick on the building’s north face along with interior renovations.
This project is a long time coming, both for the parish and the San Marco community. In 2021, The Resident News reported on an earlier design for what was then dubbed Presbyterian Plaza, which included an open courtyard facing Hendricks Avenue, but also a new three-story, 14,000-square-foot building.
The new building, Pastor Adam Anderson explained, will be constructed in a way that when the church is ready, it will be able to add on a second story.
“We wanted to make sure that we both were able to develop a building that we knew we could build today, but also be prepared for the future, both for us but also for the needs of San Marco,” he said.
A new courtyard is still planned in the open space between the sanctuary and the new building. It will abut the recently completed apartments at The Hendricks at San Marco, which stands on property that was once owned by the church, along with the land now occupied by the apartment complex’s parking structure.
“[The courtyard] is meant to act as the southern anchor of the San Marco Square so we’re just excited to have people want to live their lives with us, whatever that looks like,” Anderson said.

The new plans propose transformational change for the stretch of Hendricks Avenue that was once filled with “a massive brick wall” where the church’s educational and administrative buildings stood, which, Anderson said, was not “a representation of what we thought about ourselves or what we thought about the community. By redoing it, it allowed us an opportunity to show we really do care about this community right down to how we designed the bricks and the grass.”
The development team includes Bent Construction and Jaycox Architects & Associates. Jaycox Principal Nathan Labagh wrote in an e-mail:
“I love to see well planned and thoughtfully designed improvements in our community. They are a sign of a healthy neighborhood with a promising future. I am absolutely overjoyed when I see them happen to our church buildings. These iconic structures hold such a vital role to the character of our community and our urban fabric. Being some of our oldest buildings they remind us of our history. Observing their conditions today tells us a lot about our current needs and are a good indicator of our future paths.”
Anderson said he expects the project will break ground on the new building this summer and construction on the building itself will take approximately 12 to 18 months. He said a project of this magnitude directly contradicts narratives that churches, or this church in particular, are dying.
“I don’t think churches that are dying set on ambitious projects like this,” he said, calling the project a way for the church “to say very boldly ‘This church isn’t dying; it is resurrected.’”
By Michele Leivas
Resident Community News






